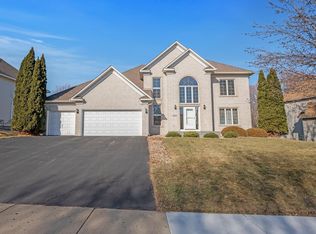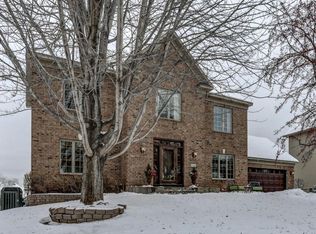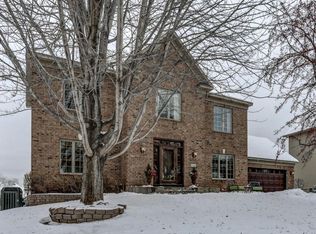Closed
$585,000
13484 Foxberry Rd, Savage, MN 55378
5beds
3,936sqft
Single Family Residence
Built in 1999
0.31 Acres Lot
$612,700 Zestimate®
$149/sqft
$3,585 Estimated rent
Home value
$612,700
$564,000 - $668,000
$3,585/mo
Zestimate® history
Loading...
Owner options
Explore your selling options
What's special
PROFESSIONAL PHOTOS COMING WEDNESDAY! Well maintained house has been updated with new capret, fresh paint and decor, a white kitchen with solid surface counters and stainless steel appliances, large windows, an open floorplan, a private office, and a vaulted hearth/dining room. Upstairs, you'll find 4 spacious bedrooms, including a luxurious primary suite with a walk-in closet and separate tub and shower. The finished lower level includes a large amusement room, a 5th bedroom, a 4th bathroom, and plenty of storage space. The home also has all new mechanicals, including an upgraded furnace with an advanced air filter. Outside, there is a maintenance-free deck and a large paver patio, as well as professionally landscaped yard. The Pointe neighborhood offers extensive trails, 2 parks, and it is conveniently located near parks, shops, and schools (Glendale Elementary).
Zillow last checked: 8 hours ago
Listing updated: August 03, 2025 at 12:14am
Listed by:
Lee and Julie Bernick 612-269-9075,
RE/MAX Advantage Plus,
Lee and Julie Bernick 612-269-8914
Bought with:
Jeffrey S. Hansen
Edina Realty, Inc.
Source: NorthstarMLS as distributed by MLS GRID,MLS#: 6558855
Facts & features
Interior
Bedrooms & bathrooms
- Bedrooms: 5
- Bathrooms: 4
- Full bathrooms: 3
- 1/2 bathrooms: 1
Bedroom 1
- Level: Upper
Bedroom 2
- Level: Upper
Bedroom 3
- Level: Upper
Bedroom 4
- Level: Upper
Bedroom 5
- Level: Lower
Other
- Level: Lower
Dining room
- Level: Main
Family room
- Level: Main
Hearth room
- Level: Main
Kitchen
- Level: Main
Office
- Level: Main
Patio
- Level: Main
Storage
- Level: Lower
Heating
- Forced Air
Cooling
- Central Air
Appliances
- Included: Air-To-Air Exchanger, Dishwasher, Disposal, Dryer, Exhaust Fan, Humidifier, Microwave, Range, Refrigerator, Stainless Steel Appliance(s), Water Softener Owned
Features
- Basement: Drain Tiled,8 ft+ Pour,Egress Window(s),Finished,Full,Concrete,Sump Pump
- Number of fireplaces: 1
- Fireplace features: Family Room, Gas
Interior area
- Total structure area: 3,936
- Total interior livable area: 3,936 sqft
- Finished area above ground: 2,594
- Finished area below ground: 850
Property
Parking
- Total spaces: 2
- Parking features: Attached, Asphalt, Garage Door Opener
- Attached garage spaces: 2
- Has uncovered spaces: Yes
- Details: Garage Dimensions (22x22), Garage Door Height (8)
Accessibility
- Accessibility features: None
Features
- Levels: Two
- Stories: 2
- Patio & porch: Composite Decking, Deck, Patio
- Pool features: None
- Fencing: None
Lot
- Size: 0.31 Acres
- Dimensions: 128*151*65*131
- Features: Many Trees
Details
- Foundation area: 1342
- Parcel number: 262740030
- Zoning description: Residential-Single Family
Construction
Type & style
- Home type: SingleFamily
- Property subtype: Single Family Residence
Materials
- Brick/Stone, Vinyl Siding
- Roof: Age 8 Years or Less,Asphalt,Pitched
Condition
- Age of Property: 26
- New construction: No
- Year built: 1999
Utilities & green energy
- Gas: Natural Gas
- Sewer: City Sewer/Connected
- Water: City Water/Connected
Community & neighborhood
Location
- Region: Savage
- Subdivision: Pointe 4th Add
HOA & financial
HOA
- Has HOA: Yes
- HOA fee: $35 monthly
- Services included: Professional Mgmt, Shared Amenities
- Association name: new concepts
- Association phone: 952-922-2500
Price history
| Date | Event | Price |
|---|---|---|
| 8/1/2024 | Sold | $585,000-0.8%$149/sqft |
Source: | ||
| 7/8/2024 | Pending sale | $589,900$150/sqft |
Source: | ||
| 6/27/2024 | Listed for sale | $589,900+39.8%$150/sqft |
Source: | ||
| 1/6/2006 | Sold | $422,000+34%$107/sqft |
Source: Public Record Report a problem | ||
| 8/21/2002 | Sold | $315,000+21.1%$80/sqft |
Source: Public Record Report a problem | ||
Public tax history
| Year | Property taxes | Tax assessment |
|---|---|---|
| 2024 | $5,376 +2.1% | $536,000 +7.4% |
| 2023 | $5,268 +1.9% | $499,300 -0.4% |
| 2022 | $5,172 +1.3% | $501,200 +20.5% |
Find assessor info on the county website
Neighborhood: 55378
Nearby schools
GreatSchools rating
- 7/10Glendale Elementary SchoolGrades: K-5Distance: 1.1 mi
- 7/10Hidden Oaks Middle SchoolGrades: 6-8Distance: 2.9 mi
- 9/10Prior Lake High SchoolGrades: 9-12Distance: 2.1 mi
Get a cash offer in 3 minutes
Find out how much your home could sell for in as little as 3 minutes with a no-obligation cash offer.
Estimated market value
$612,700
Get a cash offer in 3 minutes
Find out how much your home could sell for in as little as 3 minutes with a no-obligation cash offer.
Estimated market value
$612,700


