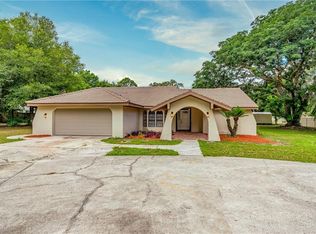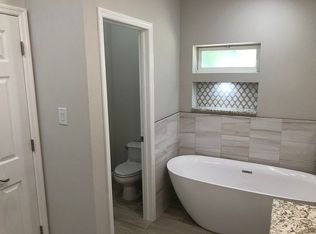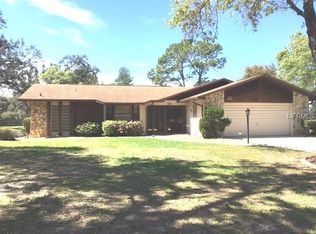Major Price Improvement. This house in on 2 acres, fully landscaped and irrigated in a park-like setting. 4 bedrooms, 2 full baths, 2 half baths, living room, dining room, family room, and recreation room. There is a large, open kitchen, featuring a double-oven, microwave, cook-top, breakfast bar, all adjacent to a large family room. A breakfast room is large, open, and airy. You will find an abundance of cabinetry and storage throughout the home. Two en-suite bedrooms, third bedroom with ½ bath. Flooring throughout a majority of the home is porcelain tile. The in-ground pool lanai area has a summer kitchen & separate pool alarm system. Dual A/C Units & new A/C coil. The house boasts an attached 8-10 car garage, an air conditioned office and half bath. Large 9 x 13 laundry room w/ sink and lots of cabinetry. Irrigation well & 20 zone sprinkler system. House alarm, central vacuum, tray ceilings! Reduced to $509,000.
This property is off market, which means it's not currently listed for sale or rent on Zillow. This may be different from what's available on other websites or public sources.


