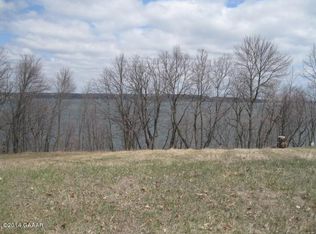Closed
$645,000
13481 Spring Lake Rd NW, Miltona, MN 56354
5beds
3,214sqft
Single Family Residence
Built in 1991
10 Acres Lot
$672,300 Zestimate®
$201/sqft
$3,109 Estimated rent
Home value
$672,300
$545,000 - $827,000
$3,109/mo
Zestimate® history
Loading...
Owner options
Explore your selling options
What's special
10 picturesque, private, wooded acres nestled between Lake Miltona & Lake Ida & 10 minutes N of Alexandria. This stunning & unique property boasts a completely remodeled 5 bed, 4 bath home with a gorgeous custom kitchen, 2 new baths, large bedrooms, inviting layout & newly finished basement. In addition to the main residence, there is a cozy guest house for visitors to enjoy a peaceful retreat with kitchenette, sunroom & an extra summer kitchen in the basement & massive new patio for entertaining. The property also features a unique barn that has been transformed into a spacious office building that offers versatility & potential income, perfect for those seeking a tranquil work environment or rental. A 9000 sq ft pole barn is currently used for boat storage with 2 horse stables attached. There is a heated & insulated shop. With a perfect blend of rustic allure and countless amenities & possibilities, this property offers an exceptional living experience.
Zillow last checked: 8 hours ago
Listing updated: May 13, 2025 at 01:12pm
Listed by:
Heidi Schroeder 320-219-3455,
Counselor Realty Inc of Alex
Bought with:
Heidi Schroeder
Counselor Realty Inc of Alex
Source: NorthstarMLS as distributed by MLS GRID,MLS#: 6659364
Facts & features
Interior
Bedrooms & bathrooms
- Bedrooms: 5
- Bathrooms: 4
- Full bathrooms: 2
- 3/4 bathrooms: 1
- 1/2 bathrooms: 1
Bedroom 1
- Level: Main
- Area: 249.92 Square Feet
- Dimensions: 17.6x14.2
Bedroom 2
- Level: Main
- Area: 124.12 Square Feet
- Dimensions: 11.6x10.7
Bedroom 3
- Level: Upper
- Area: 231.42 Square Feet
- Dimensions: 17.4x13.3
Bedroom 4
- Level: Upper
- Area: 131.48 Square Feet
- Dimensions: 17.3x7.6
Bedroom 5
- Level: Lower
- Area: 234 Square Feet
- Dimensions: 18x13
Bathroom
- Level: Main
- Area: 28.5 Square Feet
- Dimensions: 5.7x5
Bathroom
- Level: Main
- Area: 95.04 Square Feet
- Dimensions: 10.8x8.8
Bathroom
- Level: Main
- Area: 86.03 Square Feet
- Dimensions: 12.10x7.11
Bathroom
- Level: Lower
- Area: 87.87 Square Feet
- Dimensions: 10.1x8.7
Dining room
- Level: Main
- Area: 201.6 Square Feet
- Dimensions: 16.8x12
Family room
- Level: Lower
- Area: 184.68 Square Feet
- Dimensions: 16.2x11.4
Foyer
- Level: Main
- Area: 43.37 Square Feet
- Dimensions: 7.11x6.10
Kitchen
- Level: Main
- Area: 213.58 Square Feet
- Dimensions: 11.8x18.10
Laundry
- Level: Main
- Area: 56.88 Square Feet
- Dimensions: 8x7.11
Living room
- Level: Main
- Area: 417.1 Square Feet
- Dimensions: 24.11x17.3
Storage
- Level: Lower
- Area: 259.9 Square Feet
- Dimensions: 22.6x11.5
Utility room
- Level: Lower
- Area: 268.38 Square Feet
- Dimensions: 21.3x12.6
Heating
- Forced Air
Cooling
- Central Air
Appliances
- Included: Cooktop, Dishwasher, Dryer, Microwave, Refrigerator, Stainless Steel Appliance(s), Washer, Water Softener Owned
Features
- Basement: Block
Interior area
- Total structure area: 3,214
- Total interior livable area: 3,214 sqft
- Finished area above ground: 2,364
- Finished area below ground: 580
Property
Parking
- Total spaces: 6
- Parking features: Detached, Gravel, Garage, Heated Garage, Insulated Garage, Multiple Garages, Storage
- Garage spaces: 6
- Details: Garage Dimensions (28x38)
Accessibility
- Accessibility features: None
Features
- Levels: One and One Half
- Stories: 1
- Patio & porch: Front Porch, Patio, Side Porch
Lot
- Size: 10 Acres
- Dimensions: 500 875 500 875
- Features: Many Trees
Details
- Additional structures: Additional Garage, Barn(s), Gazebo, Guest House, Storage Shed
- Foundation area: 1984
- Parcel number: 330545000
- Zoning description: Business/Commercial,Residential-Single Family
Construction
Type & style
- Home type: SingleFamily
- Property subtype: Single Family Residence
Materials
- Wood Siding
- Foundation: Stone
- Roof: Asphalt
Condition
- Age of Property: 34
- New construction: No
- Year built: 1991
Utilities & green energy
- Gas: Propane
- Sewer: Private Sewer
- Water: Private
Community & neighborhood
Location
- Region: Miltona
HOA & financial
HOA
- Has HOA: No
Other
Other facts
- Road surface type: Paved
Price history
| Date | Event | Price |
|---|---|---|
| 5/13/2025 | Sold | $645,000-7.8%$201/sqft |
Source: | ||
| 3/10/2025 | Listed for sale | $699,900$218/sqft |
Source: | ||
| 9/21/2024 | Listing removed | $699,900$218/sqft |
Source: | ||
| 9/6/2024 | Price change | $699,900-6.7%$218/sqft |
Source: | ||
| 6/29/2024 | Price change | $749,900-5%$233/sqft |
Source: | ||
Public tax history
| Year | Property taxes | Tax assessment |
|---|---|---|
| 2024 | $6,410 +2.8% | $722,400 +6.4% |
| 2023 | $6,234 +11.2% | $678,800 +9.3% |
| 2022 | $5,604 +3.5% | $621,200 +21.8% |
Find assessor info on the county website
Neighborhood: 56354
Nearby schools
GreatSchools rating
- 8/10Garfield Elementary SchoolGrades: K-5Distance: 7.2 mi
- 6/10Discovery Junior High SchoolGrades: 6-8Distance: 9.8 mi
- 8/10Alexandria Area High SchoolGrades: 9-12Distance: 12.9 mi

Get pre-qualified for a loan
At Zillow Home Loans, we can pre-qualify you in as little as 5 minutes with no impact to your credit score.An equal housing lender. NMLS #10287.
