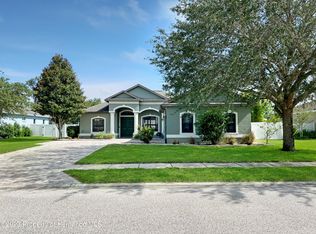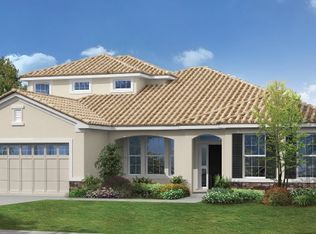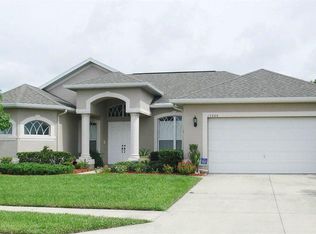Come and see this gorgeous home nestled in the Villages at Avalon! When you walk in the large double front doors you immediately notice the soaring high ceilings and you get a great view through the living room that looks directly out to the resort style pool area. Some of it's key features include a very spacious three-way split floor plan, open layout, granite counter-tops, 42" cabinets, whole home intercom system, fireplace, and much much more. The over-sized master suite boasts his and hers closets, who will get the walk in? The master bathroom sports a large soaking tub and a double entry shower with dual shower-heads. On one side of the home sits a family room, bedroom, and bathroom that combine to make an amazing In-Law Suite should you so desire. Use the provided link to take a 3D virtual tour of the home to see the layout for yourself! The current owners have been very diligent maintaining and upgrading this home and it shows! Multiple upgrades have been added recently to include: water softener system (2017), electric fireplace insert (Dec 2018), water filtration system in kitchen sink, new sprinkler control system and irrigation redo (2019), anti-fungal sprayed in the attic (2019), new screen on the pool cage (Feb 2020), and a new pool pump (April 2020). This home boasts so many features that it is easier to just come and see for yourself!
This property is off market, which means it's not currently listed for sale or rent on Zillow. This may be different from what's available on other websites or public sources.


