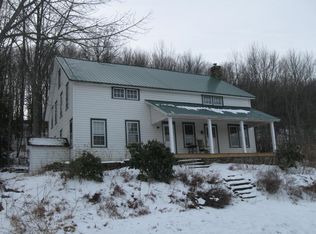Extremely private location, minutes to Triple Cities. Move right in! All appliances inc. Native fieldstone, ash, & ceramic tile flr in FR. Oak kit, 2C att garage & storage shed. AG pool w/large deck surrounding entire area. Deck off DR, Master suite w/garden tub., SqFt Fin - Main: 1344.00, SqFt Fin - 3rd: 0.00, SqFt Fin - 2nd: 731.00
This property is off market, which means it's not currently listed for sale or rent on Zillow. This may be different from what's available on other websites or public sources.
