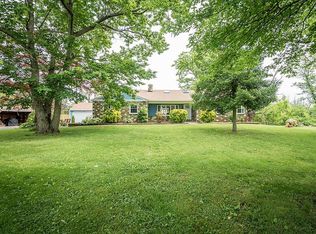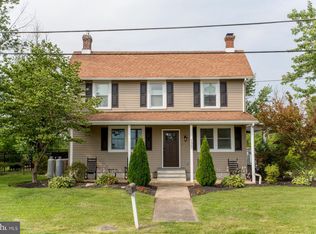Home Sweet Home. If you have always wanted to own a Bucks County Farmhouse, now is the time. This two bedroom, 1 1/2 bath farmhouse has lots of charm with it's wide window sills and exposed beams. The wood-burning fireplace in the living room is the ideal place to relax and replenish on those chilly nights. Or if you prefer move to the hot tub on the back deck, just steps from the den/family room. The eat-in-kitchen has all of the modern amenities including a dish washer and beautiful cherry cabinets. What a great gathering place for friends and family. You will love the first floor laundry which is steps from the kitchen and the half bath which is located directly across from the den/family room. The back deck is the perfect place to enjoy your morning coffee or a glass of wine as you watch the sun set on the day. From the living room take the curved stairs to the second floor where the comfortable master bedroom is located with access to the walk-up attic. There is a 2nd bedroom or office and a remodeled hall bath with a large tiled shower, new vanity and tiled floor. There is ample closet space in both bedrooms and the walk-up attic has lots of extra storage. There is also a large shed included in the backyard. Preserved land surrounds this home in the back and along the right side of the home. Preserved land can never be built on so you will have these views forever. Why buy a town home when you can own a piece of heaven. Take a ride by and see for yourself.
This property is off market, which means it's not currently listed for sale or rent on Zillow. This may be different from what's available on other websites or public sources.

