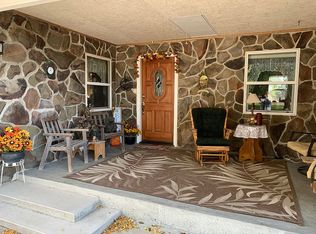Sold
Price Unknown
1348 SE Hamilton Rd, Mountain Home, ID 83647
6beds
3baths
2,448sqft
Single Family Residence
Built in 1990
2.09 Acres Lot
$526,200 Zestimate®
$--/sqft
$2,442 Estimated rent
Home value
$526,200
$495,000 - $558,000
$2,442/mo
Zestimate® history
Loading...
Owner options
Explore your selling options
What's special
Property priced to sell, priced at 5K below Tax assessed value!! Slow down and take a look at this must see hard to find property located in a peaceful quiet country neighborhood. Enjoy the sound of Quail, Crickets, and hawks. This custom built ranch style home has 6 bedrooms 3 baths with just over 2 acres and water rights, hot tub, and panoramic views!! Newer Corian Counter tops in the kitchen with stainless steel appliances, 2 water heaters and a Kitchenette and Long Circular Driveway, mature landscaping, 3 Apple 3 Pear trees, Small barn with power and heat. Oversized 2 car garage with workbench and screened in front porch. Metal Framing is up for a nice sized green house. Back property line borders farm land. and much more, minutes to town, 40 min to Boise, Easy access to I-84. Come take a look!!
Zillow last checked: 8 hours ago
Listing updated: September 12, 2023 at 05:39pm
Listed by:
Mark Draper 208-598-5554,
Silvercreek Realty Group
Bought with:
Dawn Guinard
Homes Of Idaho-Eagle
Source: IMLS,MLS#: 98880242
Facts & features
Interior
Bedrooms & bathrooms
- Bedrooms: 6
- Bathrooms: 3
- Main level bathrooms: 3
- Main level bedrooms: 6
Primary bedroom
- Level: Main
Bedroom 2
- Level: Main
Bedroom 3
- Level: Main
Bedroom 4
- Level: Main
Bedroom 5
- Level: Main
Family room
- Level: Main
Kitchen
- Level: Main
Living room
- Level: Main
Heating
- Forced Air, Natural Gas
Cooling
- Central Air
Appliances
- Included: Gas Water Heater, Tank Water Heater, Dishwasher, Disposal, Microwave, Oven/Range Freestanding, Refrigerator, Other, Washer, Dryer
Features
- Bed-Master Main Level, Family Room, Double Vanity, Pantry, Kitchen Island, Number of Baths Main Level: 3
- Flooring: Hardwood, Carpet
- Has basement: No
- Has fireplace: No
Interior area
- Total structure area: 2,448
- Total interior livable area: 2,448 sqft
- Finished area above ground: 2,448
- Finished area below ground: 0
Property
Parking
- Total spaces: 2
- Parking features: Attached, RV Access/Parking
- Attached garage spaces: 2
Features
- Levels: One
- Fencing: Partial,Wire
- Has view: Yes
Lot
- Size: 2.09 Acres
- Features: 1 - 4.99 AC, Garden, Irrigation Available, Views, Auto Sprinkler System, Partial Sprinkler System
Details
- Additional structures: Barn(s), Shed(s)
- Parcel number: RP04S07E076880
Construction
Type & style
- Home type: SingleFamily
- Property subtype: Single Family Residence
Materials
- Frame, Wood Siding
- Foundation: Crawl Space
- Roof: Architectural Style
Condition
- Year built: 1990
Utilities & green energy
- Sewer: Septic Tank
- Water: Well
Community & neighborhood
Location
- Region: Mountain Home
Other
Other facts
- Listing terms: Cash,Conventional,FHA,VA Loan
- Ownership: Fee Simple
- Road surface type: Paved
Price history
Price history is unavailable.
Public tax history
| Year | Property taxes | Tax assessment |
|---|---|---|
| 2025 | $1,527 -18.6% | $449,544 -12.9% |
| 2024 | $1,875 -26.1% | $515,944 |
| 2023 | $2,535 +23.5% | $515,944 -54.1% |
Find assessor info on the county website
Neighborhood: 83647
Nearby schools
GreatSchools rating
- 3/10West Elementary SchoolGrades: PK-4Distance: 3.5 mi
- NAMountain Home Junior High SchoolGrades: 7-8Distance: 3.1 mi
- 4/10Mountain Home Sr High SchoolGrades: 9-12Distance: 3.3 mi
Schools provided by the listing agent
- Elementary: West - Mtn Home
- Middle: Mtn Home
- High: Mountain Home
- District: Mountain Home School District #193
Source: IMLS. This data may not be complete. We recommend contacting the local school district to confirm school assignments for this home.
