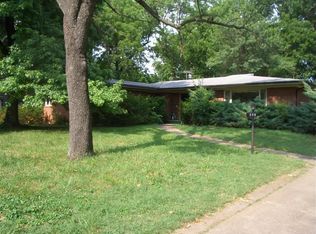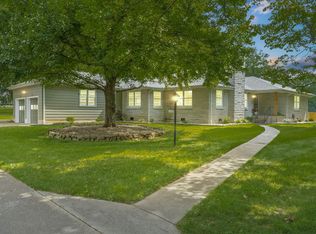Closed
Price Unknown
1348 S Pickwick Avenue, Springfield, MO 65804
3beds
2,774sqft
Single Family Residence
Built in 1960
0.36 Acres Lot
$457,800 Zestimate®
$--/sqft
$3,086 Estimated rent
Home value
$457,800
$412,000 - $508,000
$3,086/mo
Zestimate® history
Loading...
Owner options
Explore your selling options
What's special
Step back in time and enjoy this inviting 1960 beauty located in the coveted and popular Delaware District just South of Rountree. From its open front porch and circle driveway to its multiple living areas and large and well-tended yard, this home was built when relaxing on your front porch with friends was how to spend an evening. The home has space to spread out with a large formal dining area, a front family room with a gas fireplace, and the back living room with large windows overlooking a spotless backyard and brick patio. Featuring over 2770 sq.ft. of living space, the home also has 3 bedrooms and two baths on the south wing including the master bedroom. Located at the back of the house this oversized bedroom has an open bath with split vanities, a huge walk-in closet, and a walk-in shower. The guest bedrooms are large and are served by the hall bath that has a tub/shower and has an abundance of storage space. The traditional-style kitchen overlooks the living room and features custom cabinetry and countertops, a separate secretary, gas cooktop, and has plenty of room for an island if desired. There is a separate utility room between the 2 car garage and the kichen with the half bath conveniently located behind the laundry room for easy cleanup. The main living areas including the formal dining have original hardwood floors and the majority of the home has original fixtures and doors. The backyard is very private and includes the large patio area, landscaping, and a small shed as well. Built when quality was king, this gorgeous property has tons of potential and is located in one of Springfield's most treasured locations. Every home in this neighborhood has a rich history and its own story. Excellent access to MSU and the business district.
Zillow last checked: 8 hours ago
Listing updated: January 15, 2025 at 03:54pm
Listed by:
Stephen D Burks 417-839-5117,
Murney Associates - Primrose
Bought with:
Teresa G Cunningham, 1999057517
Murney Associates - Primrose
Source: SOMOMLS,MLS#: 60279178
Facts & features
Interior
Bedrooms & bathrooms
- Bedrooms: 3
- Bathrooms: 3
- Full bathrooms: 2
- 1/2 bathrooms: 1
Heating
- Forced Air, Natural Gas
Cooling
- Central Air
Appliances
- Included: Gas Cooktop, Gas Water Heater, Refrigerator, Dishwasher
- Laundry: Main Level, W/D Hookup
Features
- High Speed Internet, Laminate Counters, Marble Counters, Walk-In Closet(s), Walk-in Shower
- Flooring: Carpet, Tile, Hardwood
- Doors: Storm Door(s)
- Windows: Single Pane, Storm Window(s)
- Has basement: No
- Attic: Pull Down Stairs
- Has fireplace: Yes
- Fireplace features: Family Room, Two or More, Gas, Living Room
Interior area
- Total structure area: 2,774
- Total interior livable area: 2,774 sqft
- Finished area above ground: 2,774
- Finished area below ground: 0
Property
Parking
- Total spaces: 2
- Parking features: Circular Driveway, On Street, Garage Faces Rear, Garage Door Opener, Driveway
- Attached garage spaces: 2
- Has uncovered spaces: Yes
Features
- Levels: One
- Stories: 1
- Patio & porch: Patio, Front Porch, Covered
- Exterior features: Rain Gutters
- Fencing: Partial,Wood
Lot
- Size: 0.36 Acres
- Dimensions: 85 x 184
- Features: Landscaped, Level
Details
- Additional structures: Shed(s)
- Parcel number: 1230119017
Construction
Type & style
- Home type: SingleFamily
- Architectural style: Traditional,Ranch
- Property subtype: Single Family Residence
Materials
- Steel Siding, Lap Siding
- Foundation: Crawl Space
- Roof: Composition
Condition
- Year built: 1960
Utilities & green energy
- Sewer: Public Sewer
- Water: Public
Green energy
- Energy efficient items: Thermostat
Community & neighborhood
Security
- Security features: Smoke Detector(s)
Location
- Region: Springfield
- Subdivision: Meadowmere
Other
Other facts
- Listing terms: Cash,Conventional
- Road surface type: Asphalt, Concrete
Price history
| Date | Event | Price |
|---|---|---|
| 1/15/2025 | Sold | -- |
Source: | ||
| 12/13/2024 | Pending sale | $450,000$162/sqft |
Source: | ||
| 10/29/2024 | Price change | $450,000-5.3%$162/sqft |
Source: | ||
| 10/8/2024 | Pending sale | $475,000$171/sqft |
Source: | ||
| 10/3/2024 | Listed for sale | $475,000$171/sqft |
Source: | ||
Public tax history
| Year | Property taxes | Tax assessment |
|---|---|---|
| 2024 | $3,394 +0.6% | $63,250 |
| 2023 | $3,374 +6.2% | $63,250 +8.7% |
| 2022 | $3,177 +0% | $58,180 |
Find assessor info on the county website
Neighborhood: Delaware
Nearby schools
GreatSchools rating
- 4/10Delaware Elementary SchoolGrades: PK-5Distance: 0.2 mi
- 5/10Jarrett Middle SchoolGrades: 6-8Distance: 1.3 mi
- 4/10Parkview High SchoolGrades: 9-12Distance: 1.5 mi
Schools provided by the listing agent
- Elementary: SGF-Delaware
- Middle: SGF-Jarrett
- High: SGF-Parkview
Source: SOMOMLS. This data may not be complete. We recommend contacting the local school district to confirm school assignments for this home.

