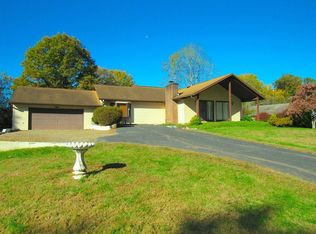This Amazing 2 bedroom, 2 bath ranch home in the Riverbend Community has it All!! Plenty of room inside and out!! This split bedroom sits on 1.17 flat, usable, and unrestricted acreage. The property is beautifully landscaped with a white picket fence in the front stone pathway that leads to the front covered porch. Once inside you will notice the beautiful wood floors throughout the great room and the two bedrooms, the openness of the main living area and the screened porch out back which runs the length of the home not only brings in the natural light, but you also enjoy the mountain views. To the right is the Master suite with walk in closet, linen closet and beautifully updated ensuite bath with, new vanity, walk in shower & tiled floor. On the opposite side is the large guest room with a walk-in closet, and the beautifully remodeled guest bathroom with its own linen closet. The basement boasts a family/recreation room, utility/laundry/workshop area and a single car garage. The amazing usable acreage wraps around the neighbors fenced yard and runs all the way down to Riverbend Rd. The possibilities are endless, a great yard for pets, kids, gardening, etc.
This property is off market, which means it's not currently listed for sale or rent on Zillow. This may be different from what's available on other websites or public sources.
