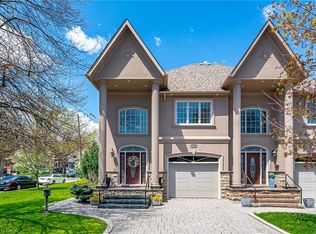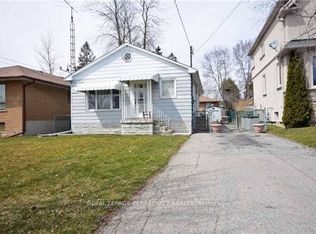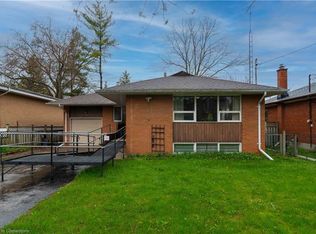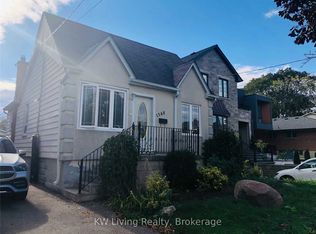Sold for $1,187,500 on 07/25/25
C$1,187,500
1348 Northmount Ave, Mississauga, ON L5E 1Y5
3beds
1,680sqft
Single Family Residence, Residential
Built in ----
10,879.94 Square Feet Lot
$-- Zestimate®
C$707/sqft
$-- Estimated rent
Home value
Not available
Estimated sales range
Not available
Not available
Loading...
Owner options
Explore your selling options
What's special
You won't want to miss this rarely offered gem on an impressive 297 foot deep lot in vibrant Lakeview! This meticulously maintained 2-storey, 3-bedroom brick home backing onto parkland is loaded with potential. Step inside and discover an open-concept, bright, freshly painted main floor that's perfect for both entertaining and family living. The walk-up basement, with its own separate entrance, is a standout feature. It includes a kitchen and is ideal for an in-law suite or addition living space. The detached garage is zoned RM1-26, permitted for a garden suite, adding even more value and rental potential to this incredible property. Prime location- just minutes from the lake and al that Port Credit has to offer, as well as close proximity to both the Port Credit and Long Branch GO stations, making it easy to get into Toronto. Don't miss out on the opportunity to own this beautiful home in one of the most desirable location in South Mississauga.
Zillow last checked: 8 hours ago
Listing updated: August 21, 2025 at 12:18pm
Listed by:
Michael Phinney, Salesperson,
Royal LePage Real Estate Services Phinney Real Estate,
Non Member, Salesperson,
Royal LePage RES Phinney Real Estate
Source: ITSO,MLS®#: 40737045Originating MLS®#: Cornerstone Association of REALTORS®
Facts & features
Interior
Bedrooms & bathrooms
- Bedrooms: 3
- Bathrooms: 4
- Full bathrooms: 2
- 1/2 bathrooms: 2
- Main level bathrooms: 1
Other
- Features: 4-Piece, California Shutters, Walk-in Closet
- Level: Second
Bedroom
- Features: California Shutters
- Level: Second
Bedroom
- Features: California Shutters
- Level: Second
Bathroom
- Features: 2-Piece
- Level: Main
Bathroom
- Features: 4-Piece
- Level: Second
Bathroom
- Features: 4-Piece
- Level: Second
Bathroom
- Features: 2-Piece
- Level: Basement
Breakfast room
- Features: California Shutters, Hardwood Floor, Walkout to Balcony/Deck
- Level: Main
Dining room
- Features: California Shutters, Hardwood Floor
- Level: Main
Kitchen
- Features: California Shutters, Hardwood Floor
- Level: Main
Laundry
- Level: Basement
Living room
- Features: California Shutters, Hardwood Floor
- Level: Main
Recreation room
- Features: Tile Floors, Walkout to Balcony/Deck
- Level: Basement
Heating
- Forced Air
Cooling
- Central Air
Appliances
- Included: Dishwasher, Refrigerator, Stove
- Laundry: In Basement
Features
- Other
- Basement: Separate Entrance,Walk-Out Access,Full,Finished
- Has fireplace: No
Interior area
- Total structure area: 2,575
- Total interior livable area: 1,680 sqft
- Finished area above ground: 1,680
- Finished area below ground: 895
Property
Parking
- Total spaces: 7
- Parking features: Detached Garage, Private Drive Double Wide
- Garage spaces: 1
- Uncovered spaces: 6
Features
- Waterfront features: Lake/Pond
- Frontage type: West
- Frontage length: 36.57
Lot
- Size: 10,879 sqft
- Dimensions: 36.57 x 297.51
- Features: Urban, Rectangular, Airport, Ample Parking, Dog Park, Near Golf Course, Hospital, Library, Major Highway, Park, Place of Worship, Playground Nearby, Public Transit, Rec./Community Centre, Regional Mall, Schools, Shopping Nearby
Details
- Parcel number: 134760454
- Zoning: RM1-26
Construction
Type & style
- Home type: SingleFamily
- Architectural style: Two Story
- Property subtype: Single Family Residence, Residential
Materials
- Brick, Stone
- Foundation: Poured Concrete
- Roof: Asphalt Shing
Condition
- 16-30 Years
- New construction: No
Utilities & green energy
- Sewer: Sewer (Municipal)
- Water: Municipal
Community & neighborhood
Location
- Region: Mississauga
Price history
| Date | Event | Price |
|---|---|---|
| 7/25/2025 | Sold | C$1,187,500-20.8%C$707/sqft |
Source: ITSO #40737045 | ||
| 2/25/2025 | Price change | C$1,499,000-6.3%C$892/sqft |
Source: | ||
| 1/31/2025 | Listed for sale | C$1,599,000C$952/sqft |
Source: | ||
Public tax history
Tax history is unavailable.
Neighborhood: Lakeview
Nearby schools
GreatSchools rating
No schools nearby
We couldn't find any schools near this home.



