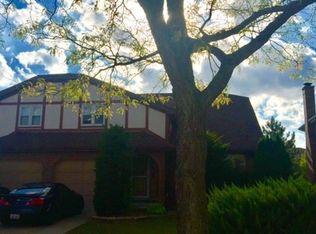Closed
$540,000
1348 N Rosebud Ln, Addison, IL 60101
4beds
2,418sqft
Single Family Residence
Built in 1989
9,147.6 Square Feet Lot
$618,400 Zestimate®
$223/sqft
$3,385 Estimated rent
Home value
$618,400
$587,000 - $656,000
$3,385/mo
Zestimate® history
Loading...
Owner options
Explore your selling options
What's special
Welcome to 1348 Rosebud Lane! This wonderfully maintained home offers 4 bedrooms, 2.1 baths, 1st-floor mud/laundry room, partially finished basement, plus a 40-foot garage, large enough to park 4 cars!! The main level has solid bamboo flooring with intricate inlays throughout. The kitchen has all stainless appliances, beautiful countertops, and plenty of storage area with many custom cabinets. The kitchen area flows nicely into the family room with a large fireplace and easy backyard access. Passing through the family room leads to the large living room with French doors providing much flexibility for a reading area, large office, etc. The separate dining room is right off the kitchen, so a friends and family party will always feel like an intimate gathering. The second level offers a spacious master suite, plus 3 more ample-sized bedrooms that share an updated full bathroom. The partially finished basement will work well for a rec room, 2nd family room, or a place to store your belongings. A fantastic home feature is the extra deep garage, which measures 40x20! This is enough room to park 4 cars or a great place for a large workshop! Home is in close proximity to many parks and shopping, plus the seamless network of roads and highways will prove to be a commuter's dream. The house is being sold as-is. Homeowners are offering a 13-month full home warranty, which the new owners can renew for 5 more years!
Zillow last checked: 8 hours ago
Listing updated: November 07, 2024 at 12:28am
Listing courtesy of:
William Brooks 630-826-4190,
Berkshire Hathaway HomeServices Starck Real Estate
Bought with:
Leo Bui
LPT Realty LLC
Source: MRED as distributed by MLS GRID,MLS#: 12164115
Facts & features
Interior
Bedrooms & bathrooms
- Bedrooms: 4
- Bathrooms: 3
- Full bathrooms: 2
- 1/2 bathrooms: 1
Primary bedroom
- Features: Bathroom (Full)
- Level: Second
- Area: 252 Square Feet
- Dimensions: 18X14
Bedroom 2
- Level: Second
- Area: 156 Square Feet
- Dimensions: 13X12
Bedroom 3
- Level: Second
- Area: 156 Square Feet
- Dimensions: 13X12
Bedroom 4
- Level: Second
- Area: 132 Square Feet
- Dimensions: 11X12
Dining room
- Features: Flooring (Hardwood)
- Level: Main
- Area: 156 Square Feet
- Dimensions: 13X12
Eating area
- Features: Flooring (Hardwood)
- Level: Main
- Area: 81 Square Feet
- Dimensions: 9X9
Family room
- Features: Flooring (Hardwood)
- Level: Main
- Area: 299 Square Feet
- Dimensions: 23X13
Foyer
- Features: Flooring (Hardwood)
- Level: Main
- Area: 77 Square Feet
- Dimensions: 11X7
Kitchen
- Features: Kitchen (Eating Area-Table Space), Flooring (Hardwood)
- Level: Main
- Area: 156 Square Feet
- Dimensions: 13X12
Laundry
- Level: Main
- Area: 48 Square Feet
- Dimensions: 6X8
Living room
- Features: Flooring (Hardwood)
- Level: Main
- Area: 112 Square Feet
- Dimensions: 14X8
Recreation room
- Level: Basement
- Area: 468 Square Feet
- Dimensions: 26X18
Storage
- Level: Basement
- Area: 55 Square Feet
- Dimensions: 5X11
Heating
- Natural Gas, Forced Air
Cooling
- Central Air
Appliances
- Included: Range, Microwave, Dishwasher, Refrigerator, Washer, Dryer, Disposal, Stainless Steel Appliance(s)
- Laundry: Main Level
Features
- Cathedral Ceiling(s)
- Flooring: Hardwood
- Windows: Skylight(s)
- Basement: Partially Finished,Partial
- Number of fireplaces: 1
- Fireplace features: Wood Burning, Attached Fireplace Doors/Screen, Gas Starter, Family Room
Interior area
- Total structure area: 1,200
- Total interior livable area: 2,418 sqft
- Finished area below ground: 468
Property
Parking
- Total spaces: 4
- Parking features: Concrete, Garage Door Opener, Tandem, On Site, Garage Owned, Attached, Garage
- Attached garage spaces: 4
- Has uncovered spaces: Yes
Accessibility
- Accessibility features: No Disability Access
Features
- Stories: 2
- Patio & porch: Patio
Lot
- Size: 9,147 sqft
Details
- Parcel number: 0318416012
- Special conditions: Home Warranty
Construction
Type & style
- Home type: SingleFamily
- Property subtype: Single Family Residence
Materials
- Brick
Condition
- New construction: No
- Year built: 1989
Details
- Warranty included: Yes
Utilities & green energy
- Sewer: Public Sewer
- Water: Lake Michigan
Community & neighborhood
Community
- Community features: Park, Lake, Curbs, Sidewalks, Street Lights, Street Paved
Location
- Region: Addison
Other
Other facts
- Listing terms: Conventional
- Ownership: Fee Simple
Price history
| Date | Event | Price |
|---|---|---|
| 11/5/2024 | Sold | $540,000-2.7%$223/sqft |
Source: | ||
| 9/20/2024 | Contingent | $555,000$230/sqft |
Source: | ||
| 9/14/2024 | Listed for sale | $555,000$230/sqft |
Source: | ||
Public tax history
| Year | Property taxes | Tax assessment |
|---|---|---|
| 2024 | $10,553 +5.1% | $165,726 +8.8% |
| 2023 | $10,037 -3.1% | $152,350 +0.5% |
| 2022 | $10,354 +4.5% | $151,590 +4.4% |
Find assessor info on the county website
Neighborhood: 60101
Nearby schools
GreatSchools rating
- 8/10Stone Elementary SchoolGrades: K-5Distance: 1.3 mi
- 6/10Indian Trail Jr High SchoolGrades: 6-8Distance: 1.6 mi
- 8/10Addison Trail High SchoolGrades: 9-12Distance: 1.6 mi
Schools provided by the listing agent
- Elementary: Wesley Elementary School
- Middle: Indian Trail Junior High School
- High: Addison Trail High School
- District: 4
Source: MRED as distributed by MLS GRID. This data may not be complete. We recommend contacting the local school district to confirm school assignments for this home.
Get a cash offer in 3 minutes
Find out how much your home could sell for in as little as 3 minutes with a no-obligation cash offer.
Estimated market value$618,400
Get a cash offer in 3 minutes
Find out how much your home could sell for in as little as 3 minutes with a no-obligation cash offer.
Estimated market value
$618,400
