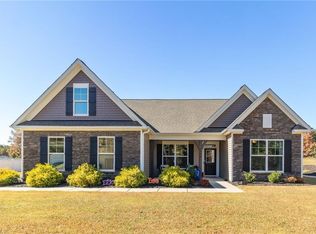Sold for $430,000
$430,000
1348 Motsinger Rd, Winston Salem, NC 27107
3beds
2,468sqft
Stick/Site Built, Residential, Single Family Residence
Built in 2021
0.61 Acres Lot
$439,300 Zestimate®
$--/sqft
$2,263 Estimated rent
Home value
$439,300
$373,000 - $518,000
$2,263/mo
Zestimate® history
Loading...
Owner options
Explore your selling options
What's special
Discover exceptional quality in this move-in ready 2021 Smart Home with modern comfort and convenience at every turn. This immaculate, one-owner home features 3 bedrooms and 3 full baths—with 2 bedrooms on the main level, a versatile office/flex space, PLUS a large upstairs loft. Situated on a beautiful 0.61-acre lot in the sought after Oak Grove School District with low Davidson County taxes, enjoy peaceful living with the convenience of being close to everything. Located minutes from Meadowlands Golf Course. The kitchen features gorgeous soft-close gray cabinetry with built-in gas cooktop and double ovens. The dining area is filled with natural light and leads to the outdoor covered patio. The primary suite features a tray ceiling and a luxurious spa-inspired oversized floor-to-ceiling tile shower. A Rinnai Tankless Water Heater provides endless hot water and energy efficiency. Home includes 2 spacious walk-in storage areas. Schedule your private tour today!
Zillow last checked: 8 hours ago
Listing updated: July 01, 2025 at 10:08pm
Listed by:
Meredith Parsons 336-202-7070,
Tyler Redhead & McAlister Real Estate, LLC
Bought with:
Kim Sharp, 317169
Leonard Ryden Burr Real Estate
Source: Triad MLS,MLS#: 1178438 Originating MLS: Greensboro
Originating MLS: Greensboro
Facts & features
Interior
Bedrooms & bathrooms
- Bedrooms: 3
- Bathrooms: 3
- Full bathrooms: 3
- Main level bathrooms: 2
Primary bedroom
- Level: Main
- Dimensions: 15.92 x 13.83
Bedroom 2
- Level: Lower
- Dimensions: 12.33 x 10.92
Bedroom 3
- Level: Second
- Dimensions: 13.5 x 10.83
Breakfast
- Level: Main
- Dimensions: 11.67 x 10.58
Kitchen
- Level: Main
- Dimensions: 15.08 x 10.58
Laundry
- Level: Main
- Dimensions: 10.75 x 6
Living room
- Level: Main
- Dimensions: 18.08 x 13.92
Loft
- Level: Second
- Dimensions: 18.92 x 18.83
Office
- Level: Main
- Dimensions: 13.5 x 12.25
Heating
- Forced Air, Natural Gas
Cooling
- Central Air
Appliances
- Included: Microwave, Convection Oven, Cooktop, Dishwasher, Exhaust Fan, Gas Cooktop, Gas Water Heater
- Laundry: Main Level
Features
- Ceiling Fan(s), Dead Bolt(s), Kitchen Island, Pantry
- Flooring: Carpet, Tile, Vinyl
- Windows: Insulated Windows
- Has basement: No
- Attic: Storage
- Number of fireplaces: 1
- Fireplace features: Gas Log, Great Room
Interior area
- Total structure area: 2,468
- Total interior livable area: 2,468 sqft
- Finished area above ground: 2,468
Property
Parking
- Total spaces: 2
- Parking features: Driveway, Garage, Garage Door Opener, Attached, Garage Faces Side
- Attached garage spaces: 2
- Has uncovered spaces: Yes
Features
- Levels: One and One Half
- Stories: 1
- Patio & porch: Porch
- Exterior features: Garden
- Pool features: None
- Fencing: None
Lot
- Size: 0.61 Acres
- Features: Not in Flood Zone
Details
- Parcel number: 01014B0000001
- Zoning: RES
- Special conditions: Owner Sale
Construction
Type & style
- Home type: SingleFamily
- Property subtype: Stick/Site Built, Residential, Single Family Residence
Materials
- Stone, Vinyl Siding
- Foundation: Slab
Condition
- Year built: 2021
Utilities & green energy
- Sewer: Septic Tank
- Water: Public
Community & neighborhood
Security
- Security features: Carbon Monoxide Detector(s), Smoke Detector(s)
Location
- Region: Winston Salem
- Subdivision: Park Place
HOA & financial
HOA
- Has HOA: Yes
- HOA fee: $125 annually
Other
Other facts
- Listing agreement: Exclusive Right To Sell
- Listing terms: Cash,Conventional,FHA,USDA Loan,VA Loan
Price history
| Date | Event | Price |
|---|---|---|
| 6/24/2025 | Sold | $430,000-9.5% |
Source: | ||
| 6/11/2025 | Pending sale | $475,000 |
Source: | ||
| 5/26/2025 | Price change | $475,000-2.1% |
Source: | ||
| 5/20/2025 | Price change | $485,000-1% |
Source: | ||
| 5/12/2025 | Price change | $489,900-1.8% |
Source: | ||
Public tax history
| Year | Property taxes | Tax assessment |
|---|---|---|
| 2025 | $2,496 +3% | $378,180 -0.1% |
| 2024 | $2,423 | $378,540 |
| 2023 | $2,423 +4.2% | $378,540 +4.2% |
Find assessor info on the county website
Neighborhood: 27107
Nearby schools
GreatSchools rating
- 6/10Wallburg ElementaryGrades: PK-5Distance: 1.2 mi
- 5/10Oak Grove Middle SchoolGrades: 6-8Distance: 3.9 mi
- 6/10Oak Grove HighGrades: 9-12Distance: 3.6 mi
Schools provided by the listing agent
- Elementary: Wallburg
- Middle: Oak Grove
- High: Oak Grove
Source: Triad MLS. This data may not be complete. We recommend contacting the local school district to confirm school assignments for this home.
Get a cash offer in 3 minutes
Find out how much your home could sell for in as little as 3 minutes with a no-obligation cash offer.
Estimated market value
$439,300
