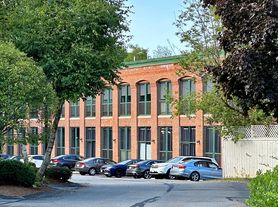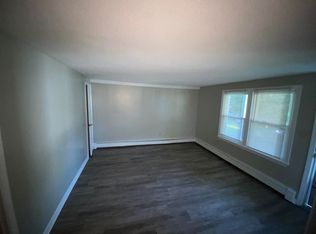Wachusett Condominiums - Rarely available pent house unit! Sun filled top floor two bedroom condo available December $1990/mth. Hardwoods throughout kitchen, spacious eat-in kitchen, fully applianced. Master bedroom with 2 large closets. In unit combo washer/dryer. Assigned parking space with additional visitor parking spaces. Rent includes sewer, exterior maintenance, landscaping, snow removal, and trash removal. Conveniently located near town amenities, Wachusett High School, Holden Hills Golf Course and Eagle Lake. Unit is non-smoking, no pets
12 Month Lease Terms
Apartment for rent
Accepts Zillow applications
$1,990/mo
1348 Main St APT 6, Holden, MA 01520
2beds
766sqft
This listing now includes required monthly fees in the total price. Learn more
Apartment
Available now
No pets
Wall unit
In unit laundry
Off street parking
Baseboard
What's special
Hardwoods throughout kitchenAssigned parking spaceAdditional visitor parking spacesSpacious eat-in kitchen
- 9 days |
- -- |
- -- |
Zillow last checked: 11 hours ago
Listing updated: December 02, 2025 at 03:54pm
Travel times
Facts & features
Interior
Bedrooms & bathrooms
- Bedrooms: 2
- Bathrooms: 1
- Full bathrooms: 1
Heating
- Baseboard
Cooling
- Wall Unit
Appliances
- Included: Dishwasher, Dryer, Oven, Refrigerator, Washer
- Laundry: In Unit
Interior area
- Total interior livable area: 766 sqft
Property
Parking
- Parking features: Off Street
- Details: Contact manager
Features
- Exterior features: Garbage included in rent, Heating system: Baseboard, Landscaping included in rent, Sewage included in rent, Snow Removal included in rent
Details
- Parcel number: HOLDM145B506
Construction
Type & style
- Home type: Apartment
- Property subtype: Apartment
Utilities & green energy
- Utilities for property: Garbage, Sewage
Building
Management
- Pets allowed: No
Community & HOA
Location
- Region: Holden
Financial & listing details
- Lease term: 1 Year
Price history
| Date | Event | Price |
|---|---|---|
| 11/26/2025 | Listed for rent | $1,990$3/sqft |
Source: Zillow Rentals | ||
| 11/24/2025 | Sold | $230,000+2.2%$300/sqft |
Source: MLS PIN #73447630 | ||
| 10/28/2025 | Contingent | $225,000$294/sqft |
Source: MLS PIN #73447630 | ||
| 10/24/2025 | Listed for sale | $225,000+70.5%$294/sqft |
Source: MLS PIN #73447630 | ||
| 3/31/2017 | Listing removed | $132,000$172/sqft |
Source: Holden Realty Inc. #72126396 | ||

