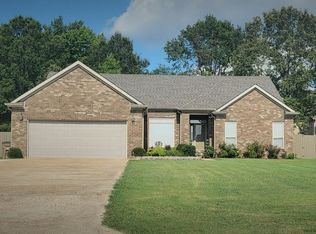Call today for an appointment to see this home on N Killough. The split floor plan is perfect for a family. The kitchen has lots of maple cabinets with a cherry stain and opens to a spacious breakfast room. All bedrooms have carpet and nice closets. The master bath has a 6' whirlpool tub and 5' shower with 2 seats. Ceramic tile is in the utility room, kitchen, breakfast room, dining and family rooms. A concrete patio in the back yard is great for grilling.
This property is off market, which means it's not currently listed for sale or rent on Zillow. This may be different from what's available on other websites or public sources.

