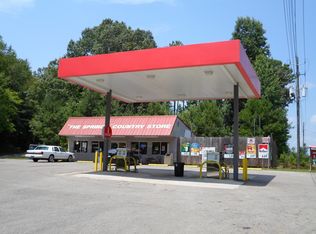Sold for $450,000
$450,000
1348 Jones Rd, Springville, AL 35146
4beds
4,626sqft
Single Family Residence
Built in 1992
4 Acres Lot
$463,800 Zestimate®
$97/sqft
$2,325 Estimated rent
Home value
$463,800
$348,000 - $617,000
$2,325/mo
Zestimate® history
Loading...
Owner options
Explore your selling options
What's special
Imagine a life where tranquility meets convenience. Nestled on a sprawling 4-acres, minutes from the interstate, shopping and restaurants this stunning 4-bedroom, 2.5-bathroom home offers the best of both worlds: the peace and quiet of farm life with the ease of city access.Step inside this impressive 4636 sq. ft. home and be greeted by an abundance of space and charm. Offering four generously sized bedrooms, sun room, great room, living room and kitchen with tons of cabinet space & large pantry on Main Level.Prepare to be wowed by the luxury master bath, a true oasis. Find a completely finished basement includes den/kitchen/dining room, bedroom, office & LARGE storage room.Enjoy sunsets on your large front porch overlooking the pasture. Exterior offers functional workshop w/power & water!Perfect for hobbies, home biz or storage, cozy chicken coop, ready for your feathered friends. Home wired for Generator! This expansive property is ready to bring your dreams to LIFE! Schedule TODAY!
Zillow last checked: 8 hours ago
Listing updated: July 01, 2025 at 06:10pm
Listed by:
Karen Pierce 205-306-4679,
Keller Williams Metro South
Bought with:
Jessica Sutherland
RE/MAX Realty Brokers
Source: GALMLS,MLS#: 21417696
Facts & features
Interior
Bedrooms & bathrooms
- Bedrooms: 4
- Bathrooms: 3
- Full bathrooms: 2
- 1/2 bathrooms: 1
Primary bedroom
- Level: First
Bedroom 1
- Level: First
Bedroom 2
- Level: First
Bedroom 3
- Level: Basement
Primary bathroom
- Level: First
Bathroom 1
- Level: First
Dining room
- Level: Basement
Family room
- Level: Basement
Kitchen
- Features: Laminate Counters, Breakfast Bar, Eat-in Kitchen, Pantry
- Level: First
Living room
- Level: First
Basement
- Area: 2778
Office
- Level: Basement
Heating
- Electric
Cooling
- Electric, Ceiling Fan(s)
Appliances
- Included: Gas Cooktop, Dishwasher, Electric Oven, Gas Oven, Refrigerator, Electric Water Heater
- Laundry: Electric Dryer Hookup, Washer Hookup, Main Level, Laundry Closet, Yes
Features
- Recessed Lighting, High Ceilings, Cathedral/Vaulted, Crown Molding, Tray Ceiling(s), Soaking Tub, Linen Closet, Separate Shower, Sitting Area in Master, Tub/Shower Combo
- Flooring: Hardwood, Tile
- Doors: French Doors
- Windows: Storm Window(s)
- Basement: Full,Finished,Block
- Attic: Pull Down Stairs,Walk-up,Yes
- Number of fireplaces: 2
- Fireplace features: Gas Starter, Great Room, Living Room, Wood Burning
Interior area
- Total interior livable area: 4,626 sqft
- Finished area above ground: 1,848
- Finished area below ground: 2,778
Property
Parking
- Total spaces: 1
- Parking features: Driveway
- Carport spaces: 1
- Has uncovered spaces: Yes
Features
- Levels: 2+ story
- Patio & porch: Covered (DECK), Open (DECK), Deck
- Pool features: None
- Fencing: Fenced
- Has view: Yes
- View description: None
- Waterfront features: No
Lot
- Size: 4 Acres
- Features: Acreage, Horses Permitted
Details
- Additional structures: Storage, Workshop
- Parcel number: 1308330000006.001
- Special conditions: N/A
- Horses can be raised: Yes
Construction
Type & style
- Home type: SingleFamily
- Property subtype: Single Family Residence
Materials
- Wood Siding
- Foundation: Basement
Condition
- Year built: 1992
Utilities & green energy
- Sewer: Septic Tank
- Water: Public
- Utilities for property: Underground Utilities
Community & neighborhood
Location
- Region: Springville
- Subdivision: None
Other
Other facts
- Price range: $450K - $450K
Price history
| Date | Event | Price |
|---|---|---|
| 6/30/2025 | Sold | $450,000-21.7%$97/sqft |
Source: | ||
| 5/24/2025 | Pending sale | $575,000$124/sqft |
Source: | ||
| 5/2/2025 | Listed for sale | $575,000+210.8%$124/sqft |
Source: | ||
| 9/24/2013 | Sold | $185,000$40/sqft |
Source: Agent Provided Report a problem | ||
Public tax history
| Year | Property taxes | Tax assessment |
|---|---|---|
| 2024 | -- | $25,640 |
| 2023 | -- | $25,640 +13.2% |
| 2022 | -- | $22,660 +16.8% |
Find assessor info on the county website
Neighborhood: 35146
Nearby schools
GreatSchools rating
- 6/10Springville Elementary SchoolGrades: PK-5Distance: 2.3 mi
- 10/10Springville Middle SchoolGrades: 6-8Distance: 2.3 mi
- 10/10Springville High SchoolGrades: 9-12Distance: 1 mi
Schools provided by the listing agent
- Elementary: Springville
- Middle: Springville
- High: Springville
Source: GALMLS. This data may not be complete. We recommend contacting the local school district to confirm school assignments for this home.
Get a cash offer in 3 minutes
Find out how much your home could sell for in as little as 3 minutes with a no-obligation cash offer.
Estimated market value$463,800
Get a cash offer in 3 minutes
Find out how much your home could sell for in as little as 3 minutes with a no-obligation cash offer.
Estimated market value
$463,800
