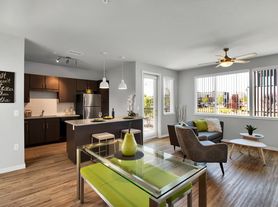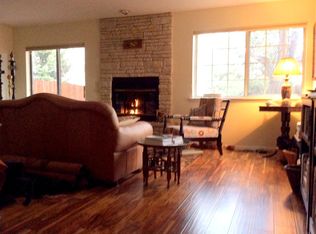Welcome to your charming 3-bedroom retreat on Paintbrush Lane in Longmont! This cozy home features a spacious 2-car garage, perfect for storing your vehicles or outdoor gear. Enjoy relaxing evenings on the covered deck, ideal for entertaining guests or simply unwinding after a long day. The unfinished basement offers endless possibilities for customization, whether you choose to create a home gym, playroom, or additional living space. Need a dedicated workspace? The office provides a quiet area to focus and be productive. Located on a peaceful cul-de-sac, this home offers a tranquil setting while still being close to all the amenities Longmont has to offer. Don't miss out on this wonderful opportunity to make this house your new home!
Contact Housing Helpers to book a tour today!
1. The prospective tenant has the right to provide to the landlord a portable tenant screening report, as defined in Section 38-12-90219 (2.5), Colorado Revised Statutes; and
2. If the prospective tenant provides the landlord with a portable tenant screening report, the landlord is prohibited from: charging the prospective tenant a rental application fee; or charging the prospective tenant a fee for the landlord to access or use the portable tenant 1099-5 screening report.
House for rent
$2,999/mo
1348 Indian Paintbrush Ln, Longmont, CO 80503
3beds
2,290sqft
Price may not include required fees and charges.
Single family residence
Available now
No pets
-- A/C
-- Laundry
Attached garage parking
Fireplace
What's special
Unfinished basementCovered deckPeaceful cul-de-sac
- 4 days |
- -- |
- -- |
Travel times
Looking to buy when your lease ends?
With a 6% savings match, a first-time homebuyer savings account is designed to help you reach your down payment goals faster.
Offer exclusive to Foyer+; Terms apply. Details on landing page.
Facts & features
Interior
Bedrooms & bathrooms
- Bedrooms: 3
- Bathrooms: 3
- Full bathrooms: 2
- 1/2 bathrooms: 1
Heating
- Fireplace
Appliances
- Included: Dishwasher, Microwave, Range/Oven, Refrigerator, WD Hookup
Features
- WD Hookup
- Has basement: Yes
- Has fireplace: Yes
Interior area
- Total interior livable area: 2,290 sqft
Property
Parking
- Parking features: Attached
- Has attached garage: Yes
- Details: Contact manager
Features
- Patio & porch: Deck, Patio
- Exterior features: Additional Den/Office/Loft Space, Lots of Natural Light
Details
- Parcel number: 131517256005
Construction
Type & style
- Home type: SingleFamily
- Property subtype: Single Family Residence
Community & HOA
Location
- Region: Longmont
Financial & listing details
- Lease term: Contact For Details
Price history
| Date | Event | Price |
|---|---|---|
| 9/15/2025 | Price change | $2,999-1.7%$1/sqft |
Source: Zillow Rentals | ||
| 8/28/2025 | Price change | $3,050-4.7%$1/sqft |
Source: Zillow Rentals | ||
| 8/26/2025 | Price change | $3,200+1.6%$1/sqft |
Source: Zillow Rentals | ||
| 7/10/2025 | Price change | $3,150-1.6%$1/sqft |
Source: Zillow Rentals | ||
| 5/10/2025 | Listed for rent | $3,200$1/sqft |
Source: Zillow Rentals | ||

