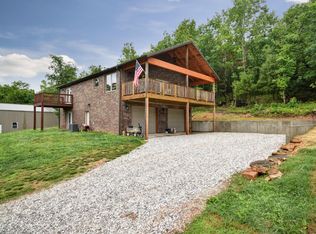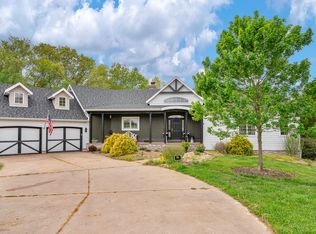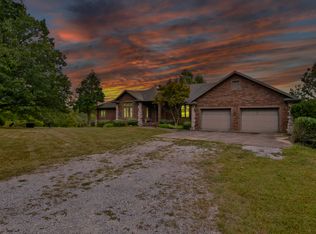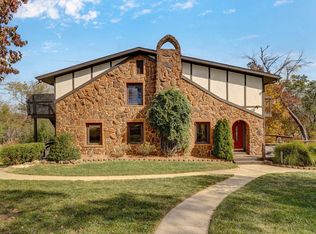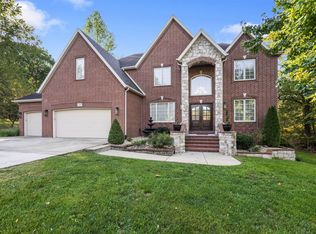1348 Highview Circle, Bruner, MO 65620
What's special
- 21 days |
- 581 |
- 44 |
Likely to sell faster than
Zillow last checked: 8 hours ago
Listing updated: December 03, 2025 at 10:55am
Rebekah Greenwood 870-577-3226,
RE/MAX House of Brokers
Facts & features
Interior
Bedrooms & bathrooms
- Bedrooms: 5
- Bathrooms: 5
- Full bathrooms: 5
Rooms
- Room types: Bedroom, Bonus Room, Great Room, Family Room, Master Bedroom
Heating
- Central, Fireplace(s), Propane
Cooling
- Central Air
Appliances
- Included: Electric Cooktop
- Laundry: Main Level, W/D Hookup
Features
- Walk-in Shower, Beamed Ceilings, Walk-In Closet(s)
- Flooring: Carpet, Vinyl
- Windows: Skylight(s), Double Pane Windows
- Basement: Concrete,Finished,Walk-Out Access,Full
- Attic: None
- Has fireplace: Yes
- Fireplace features: Living Room, Stone
Interior area
- Total structure area: 6,425
- Total interior livable area: 6,425 sqft
- Finished area above ground: 5,075
- Finished area below ground: 1,350
Property
Parking
- Total spaces: 4
- Parking features: Driveway, Garage Faces Front, Garage Door Opener
- Attached garage spaces: 4
- Has uncovered spaces: Yes
Features
- Levels: Two
- Stories: 2
- Patio & porch: Deck, Front Porch
- Exterior features: Rain Gutters
- Pool features: In Ground
- Fencing: None
Lot
- Size: 20.6 Acres
- Features: Acreage, Secluded, Wooded
Details
- Parcel number: 160102000000001002
Construction
Type & style
- Home type: SingleFamily
- Architectural style: Log Cabin
- Property subtype: Single Family Residence
Materials
- Foundation: Poured Concrete
- Roof: Asphalt,Shingle
Condition
- Year built: 1997
Utilities & green energy
- Sewer: Lagoon
- Water: Private
Community & HOA
Community
- Subdivision: High View
Location
- Region: Bruner
Financial & listing details
- Price per square foot: $140/sqft
- Tax assessed value: $418,700
- Annual tax amount: $4,601
- Date on market: 11/24/2025
- Listing terms: Cash,Conventional
- Road surface type: Chip And Seal
(870) 577-3226
By pressing Contact Agent, you agree that the real estate professional identified above may call/text you about your search, which may involve use of automated means and pre-recorded/artificial voices. You don't need to consent as a condition of buying any property, goods, or services. Message/data rates may apply. You also agree to our Terms of Use. Zillow does not endorse any real estate professionals. We may share information about your recent and future site activity with your agent to help them understand what you're looking for in a home.
Estimated market value
Not available
Estimated sales range
Not available
Not available
Price history
Price history
| Date | Event | Price |
|---|---|---|
| 11/25/2025 | Listed for sale | $899,000+111.5%$140/sqft |
Source: | ||
| 3/23/2020 | Sold | -- |
Source: Agent Provided Report a problem | ||
| 3/23/2020 | Listed for sale | $425,000$66/sqft |
Source: Re/Max House Of Brokers #60148109 Report a problem | ||
| 1/5/2020 | Pending sale | $425,000$66/sqft |
Source: Re/Max House Of Brokers #60148109 Report a problem | ||
| 9/25/2019 | Listed for sale | $425,000-10.5%$66/sqft |
Source: Re/Max House Of Brokers #60148109 Report a problem | ||
Public tax history
Public tax history
| Year | Property taxes | Tax assessment |
|---|---|---|
| 2024 | $4,289 +1.2% | $79,460 |
| 2023 | $4,237 +10.3% | $79,460 +15.1% |
| 2022 | $3,842 | $69,010 |
Find assessor info on the county website
BuyAbility℠ payment
Climate risks
Neighborhood: 65620
Nearby schools
GreatSchools rating
- 6/10Chadwick Elementary SchoolGrades: PK-6Distance: 5.9 mi
- 8/10Chadwick High SchoolGrades: 7-12Distance: 5.9 mi
Schools provided by the listing agent
- Elementary: Sparta
- Middle: Sparta
- High: Sparta
Source: SOMOMLS. This data may not be complete. We recommend contacting the local school district to confirm school assignments for this home.
- Loading
