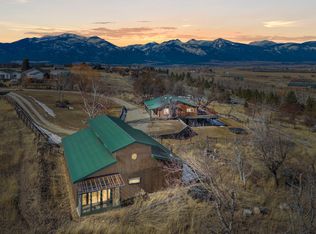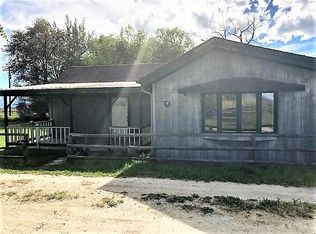Closed
Price Unknown
1348 Haystack Ln, Stevensville, MT 59870
1beds
857sqft
Single Family Residence
Built in 1999
8.97 Acres Lot
$765,800 Zestimate®
$--/sqft
$1,770 Estimated rent
Home value
$765,800
Estimated sales range
Not available
$1,770/mo
Zestimate® history
Loading...
Owner options
Explore your selling options
What's special
Step into this cozy home where the main living area exudes rustic elegance, with its exposed beams, hardwood floors, custom made cabinets, bathroom pottery style sink and custom tile made by the seller accenting the kitchen and bathroom. Gas fireplace, lots of windows to take in the beautiful views. Ascend to the loft, a versatile space ideal for a home office or a cozy reading nook overlooking the picturesque surroundings. The heart of this property lies in its expansive outdoor space, boasting panoramic views that stretch as far as the eye can see. Enjoy your morning coffee on the deck as you bask in the morning sun or take in the amazing Bitterroot sunsets and host unforgettable gatherings under the starlit sky. For the avid hobbyist or car enthusiast, a large shop awaits, offering ample space for projects and storage. With room for all your tools and toys, this workshop is a haven for creativity and craftsmanship. Some of the furniture may remain with home. Most of the shop contents will remain. Home had a pipe break during the freeze this last winter. Seller had mitigation company come in to take care of any moisture and mold.
Zillow last checked: 8 hours ago
Listing updated: August 08, 2024 at 10:03pm
Listed by:
Julie Fillingham 406-880-8734,
RE/MAX Advantage- Hamilton
Bought with:
Betsy Kratofil, RRE-BRO-LIC-7407
Cornerstone Realty
Source: MRMLS,MLS#: 30028093
Facts & features
Interior
Bedrooms & bathrooms
- Bedrooms: 1
- Bathrooms: 2
- Full bathrooms: 1
- 1/2 bathrooms: 1
Heating
- Gas, Space Heater, Stove
Appliances
- Included: Dryer, Range, Refrigerator, Washer
Features
- Main Level Primary, Vaulted Ceiling(s)
- Basement: Crawl Space
- Has fireplace: No
Interior area
- Total interior livable area: 857 sqft
- Finished area below ground: 0
Property
Parking
- Parking features: See Remarks
Features
- Levels: One and One Half
- Patio & porch: Deck
- Exterior features: RV Hookup, Storage, See Remarks, Propane Tank - Leased
- Fencing: Back Yard,Partial
- Has view: Yes
- View description: Mountain(s), Valley
Lot
- Size: 8.97 Acres
- Features: Back Yard, Pasture, See Remarks, Views
Details
- Additional structures: Shed(s), Workshop
- Parcel number: 13166706401010000
- Special conditions: Standard
- Other equipment: Other
- Horses can be raised: Yes
Construction
Type & style
- Home type: SingleFamily
- Architectural style: Cabin
- Property subtype: Single Family Residence
Materials
- Wood Siding, Wood Frame
- Foundation: Poured
- Roof: Metal
Condition
- New construction: No
- Year built: 1999
Utilities & green energy
- Sewer: Private Sewer, Septic Tank
- Water: Well
- Utilities for property: Electricity Connected, Propane
Community & neighborhood
Location
- Region: Stevensville
Other
Other facts
- Listing agreement: Exclusive Right To Sell
- Has irrigation water rights: Yes
- Road surface type: Gravel
Price history
| Date | Event | Price |
|---|---|---|
| 8/7/2024 | Sold | -- |
Source: | ||
| 6/28/2024 | Listed for sale | $755,000$881/sqft |
Source: | ||
| 6/14/2024 | Listing removed | -- |
Source: | ||
| 6/10/2024 | Listed for sale | $755,000$881/sqft |
Source: | ||
Public tax history
| Year | Property taxes | Tax assessment |
|---|---|---|
| 2025 | $1,650 +324.1% | $439,033 +26.6% |
| 2024 | $389 | $346,700 |
| 2023 | -- | $346,700 +42.7% |
Find assessor info on the county website
Neighborhood: 59870
Nearby schools
GreatSchools rating
- 4/10Stevensville K-6Grades: PK-6Distance: 4 mi
- 5/10Stevensville 7-8Grades: 7-8Distance: 4 mi
- 7/10Stevensville High SchoolGrades: 9-12Distance: 4 mi

