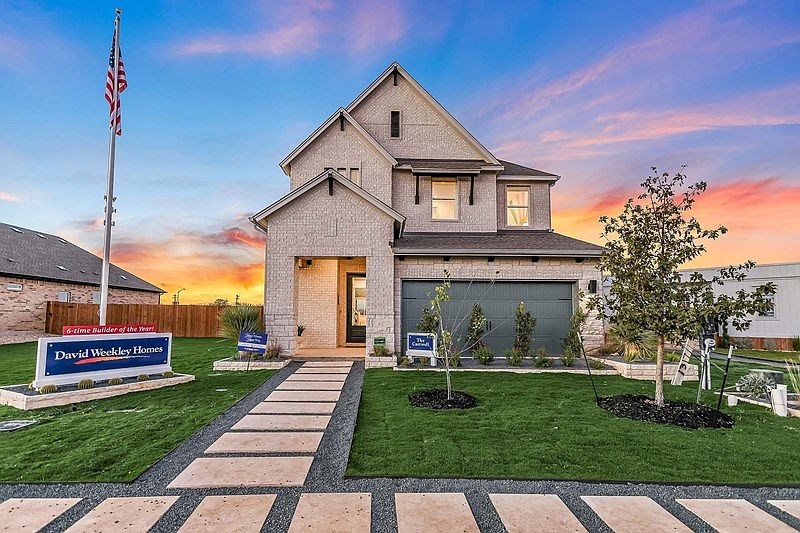Discover this beautifully designed north-facing home in the thriving South Brook community of Leander, TX. With high-quality finishes throughout, this thoughtfully crafted floor plan includes 3 bedrooms, 2 modern bathrooms, and a private study—ideal for working from home or managing daily life with ease. The open-concept design highlights a stylish kitchen that flows seamlessly into the living space, creating the perfect hub for gathering and entertaining. The Owner’s Retreat is a true sanctuary, complete with a spa-inspired Owner’s Bath featuring a luxurious Super Shower. Set in a rapidly growing city known for top-rated schools and exciting new shopping, dining, and entertainment, this home offers not just a place to live but a vibrant lifestyle in a flourishing community. Call the David Weekley Homes at South Brook Team to learn more about this new home! Our EnergySaver™ Homes offer peace of mind knowing your new home in Leander is minimizing your environmental footprint while saving energy. Square Footage is an estimate only; actual construction may vary.
Active
Special offer
$445,384
1348 Hartley Dr, Leander, TX 78641
3beds
1,892sqft
Single Family Residence
Built in 2026
5,227.2 Square Feet Lot
$-- Zestimate®
$235/sqft
$75/mo HOA
What's special
High-quality finishesLiving spaceThoughtfully crafted floor planStylish kitchenLuxurious super showerOpen-concept design
Call: (254) 970-0042
- 22 days |
- 64 |
- 0 |
Zillow last checked: 8 hours ago
Listing updated: November 10, 2025 at 10:37pm
Listed by:
Jimmy Rado (512) 821-8818,
David Weekley Homes
Source: Unlock MLS,MLS#: 3791241
Travel times
Schedule tour
Select your preferred tour type — either in-person or real-time video tour — then discuss available options with the builder representative you're connected with.
Facts & features
Interior
Bedrooms & bathrooms
- Bedrooms: 3
- Bathrooms: 2
- Full bathrooms: 2
- Main level bedrooms: 3
Primary bedroom
- Features: Ceiling Fan(s), Full Bath, High Ceilings, Tray Ceiling(s)
- Level: Main
Primary bathroom
- Description: Super Shower, Private Water Closet, and Linen Closet for additional storage.
- Features: Quartz Counters, Double Vanity, Full Bath, High Ceilings, Walk-In Closet(s), Walk-in Shower
- Level: Main
Dining room
- Description: Open Family, Dining and Kitchen Area. Access to Full Bathroom.
- Features: Dining Area, High Ceilings, Recessed Lighting
- Level: Main
Family room
- Features: Ceiling Fan(s), High Ceilings, Recessed Lighting, Smart Thermostat, Wired for Data
- Level: Main
Kitchen
- Features: Kitchen Island, Quartz Counters, Gourmet Kitchen, High Ceilings, Open to Family Room, Pantry, Plumbed for Icemaker, Recessed Lighting
- Level: Main
Laundry
- Description: Closet across from Utility Room for additional storage.
- Features: Electric Dryer Hookup, Washer Hookup
- Level: Main
Office
- Description: Closet in hallway near Study for additional storage. Access to Full Bathroom.
- Features: High Ceilings
- Level: Main
Heating
- Central, Natural Gas
Cooling
- Ceiling Fan(s), Central Air, Electric
Appliances
- Included: Built-In Gas Range, Dishwasher, Disposal, ENERGY STAR Qualified Appliances, ENERGY STAR Qualified Dishwasher, ENERGY STAR Qualified Water Heater, Exhaust Fan, Gas Range, Microwave, Oven, Gas Oven, Plumbed For Ice Maker, Self Cleaning Oven, Stainless Steel Appliance(s), Vented Exhaust Fan, Gas Water Heater, Tankless Water Heater, WaterSoftener
Features
- Ceiling Fan(s), High Ceilings, Tray Ceiling(s), Double Vanity, Electric Dryer Hookup, Kitchen Island, Open Floorplan, Pantry, Primary Bedroom on Main, Recessed Lighting, Smart Thermostat, Storage, Walk-In Closet(s), Wired for Data
- Flooring: Carpet, Tile, Vinyl
- Windows: Double Pane Windows, Low Emissivity Windows, Vinyl Windows
- Fireplace features: None
Interior area
- Total interior livable area: 1,892 sqft
Property
Parking
- Total spaces: 2
- Parking features: Attached, Door-Single, Driveway, Garage, Garage Door Opener, Garage Faces Front
- Attached garage spaces: 2
Accessibility
- Accessibility features: None
Features
- Levels: One
- Stories: 1
- Patio & porch: Covered, Front Porch, Rear Porch
- Exterior features: Gutters Full, Lighting, Pest Tubes in Walls
- Pool features: None
- Spa features: None
- Fencing: Back Yard, Privacy, Wood
- Has view: Yes
- View description: None
- Waterfront features: None
Lot
- Size: 5,227.2 Square Feet
- Dimensions: 41 x 118
- Features: Back Yard, Curbs, Front Yard, Landscaped, Level, Sprinkler - Automatic, Sprinkler - Back Yard, Sprinklers In Front, Sprinkler - In-ground, Sprinkler - Side Yard, Trees-Sparse
Details
- Additional structures: None
- Parcel number: 17W643000B0030
- Special conditions: Standard
Construction
Type & style
- Home type: SingleFamily
- Property subtype: Single Family Residence
Materials
- Foundation: Slab
- Roof: Composition
Condition
- Under Construction
- New construction: Yes
- Year built: 2026
Details
- Builder name: David Weekley Homes
Utilities & green energy
- Sewer: Public Sewer
- Water: Public
- Utilities for property: Cable Available, Electricity Connected, Natural Gas Connected, Phone Available, Sewer Connected, Underground Utilities, Water Connected
Community & HOA
Community
- Features: Cluster Mailbox, Common Grounds, Curbs, High Speed Internet, Sidewalks, Street Lights, Trash Pickup - Door to Door, Underground Utilities
- Subdivision: South Brook
HOA
- Has HOA: Yes
- Services included: Common Area Maintenance
- HOA fee: $75 monthly
- HOA name: South Brook Residential Community Inc
Location
- Region: Leander
Financial & listing details
- Price per square foot: $235/sqft
- Date on market: 10/23/2025
- Listing terms: Cash,Conventional,FHA,VA Loan
- Electric utility on property: Yes
About the community
David Weekley Homes is now selling award-winning homes in South Brook! Located in Leander, Texas, this family-friendly community features thoughtfully designed single-family homes situated on 41- to 45-foot homesites. Here, you'll experience the best in Design, Choice and Service from a top Austin home builder, as well as:Six acres of green space and a tranquil trail; Easy access to shopping, dining and entertainment; Close to outdoor recreation opportunities at Devine Lake Park and Benbrook Ranch Park; Students attend sought-after Leander ISD schools
Giving Thanks, Giving Back Thanksgiving Drive in Austin
Giving Thanks, Giving Back Thanksgiving Drive in Austin. Offer valid October, 27, 2025 to November, 18, 2025.Source: David Weekley Homes

