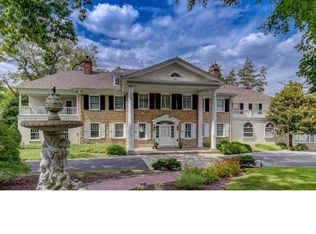Sold for $1,600,000 on 05/29/24
$1,600,000
1348 Gypsy Hill Rd, Ambler, PA 19002
5beds
7,937sqft
Single Family Residence
Built in 1973
2.4 Acres Lot
$1,748,800 Zestimate®
$202/sqft
$7,141 Estimated rent
Home value
$1,748,800
$1.61M - $1.92M
$7,141/mo
Zestimate® history
Loading...
Owner options
Explore your selling options
What's special
Welcome to 1348 Gypsy Hill Road, a stunning and elegant home on 2.4 private acres in sought after Gwynedd Valley. This exquisite property offers 7900 square feet of living space, with 5 bedrooms, 4 Full and 3 Half bathrooms, providing the utmost luxury and comfort. Upon entering, you are greeted by a grand foyer with high ceilings and marble floors, setting the tone for the sophisticated design found throughout the home. The main level features a formal dining room, perfect for hosting elegant gatherings, while the formal living room and library/den provides a serene space for relaxation or work. The heart of the home lies in the kitchen, complete with large island, Allmimo Kitchen Cabinets, and a separate eating area/ Breakfast Room. The adjacent sunroom and family room, with a cozy fireplace and built-ins, offers a seamless flow for entertaining or everyday living. Upstairs, the primary ensuite is a private retreat, boasting a luxurious bathroom, dressing area and walk-in closets. 4 Spacious Family Bedrooms and 3 Full Baths Complete the second level. The expansive basement houses several entertaining areas with bar and wine cellar adding an extra layer of luxury and convenience. The property also features an expansive private terrace, perfect for al fresco dining, and a spacious backyard with a barbecue area, ideal for outdoor entertaining. Located in the highly desirable Gwynedd Valley, this home presents a rare opportunity to experience modern elegance in a coveted location. Don't miss the chance to make this extraordinary property your own.
Zillow last checked: 8 hours ago
Listing updated: May 29, 2024 at 07:39am
Listed by:
Lavinia Smerconish 610-615-5400,
Compass RE,
Listing Team: Lavinia Smerconish
Bought with:
Anna Skale, 1971945
Keller Williams Main Line
Source: Bright MLS,MLS#: PAMC2096586
Facts & features
Interior
Bedrooms & bathrooms
- Bedrooms: 5
- Bathrooms: 7
- Full bathrooms: 4
- 1/2 bathrooms: 3
- Main level bathrooms: 2
Basement
- Area: 2047
Heating
- Forced Air, Baseboard, Natural Gas
Cooling
- Central Air, Electric
Appliances
- Included: Cooktop, Double Oven, Dishwasher, Disposal, Trash Compactor, Refrigerator, Freezer, Gas Water Heater
- Laundry: Main Level, Laundry Chute
Features
- Primary Bath(s), Elevator, Dining Area, Breakfast Area, Built-in Features, Additional Stairway, Cedar Closet(s), Ceiling Fan(s), Crown Molding, Family Room Off Kitchen, Formal/Separate Dining Room, Kitchen Island, Pantry, Recessed Lighting, Wainscotting, Walk-In Closet(s), Wine Storage, Bar, Other
- Flooring: Hardwood, Wood
- Doors: French Doors, Double Entry
- Basement: Full,Finished
- Number of fireplaces: 3
- Fireplace features: Gas/Propane
Interior area
- Total structure area: 7,937
- Total interior livable area: 7,937 sqft
- Finished area above ground: 5,890
- Finished area below ground: 2,047
Property
Parking
- Total spaces: 4
- Parking features: Garage Faces Side, Inside Entrance, Circular Driveway, Driveway, Attached
- Attached garage spaces: 4
- Has uncovered spaces: Yes
Accessibility
- Accessibility features: None
Features
- Levels: Three
- Stories: 3
- Patio & porch: Porch, Terrace
- Exterior features: Lawn Sprinkler
- Pool features: None
Lot
- Size: 2.40 Acres
- Dimensions: 322.00 x 0.00
- Features: Front Yard, Private, Rear Yard, SideYard(s)
Details
- Additional structures: Above Grade, Below Grade
- Parcel number: 390001729518
- Zoning: RES
- Special conditions: Standard
Construction
Type & style
- Home type: SingleFamily
- Architectural style: Colonial
- Property subtype: Single Family Residence
Materials
- Brick
- Foundation: Concrete Perimeter
Condition
- New construction: No
- Year built: 1973
Utilities & green energy
- Sewer: Public Sewer
- Water: Public
- Utilities for property: Natural Gas Available
Community & neighborhood
Location
- Region: Ambler
- Subdivision: Gwynedd Valley
- Municipality: LOWER GWYNEDD TWP
Other
Other facts
- Listing agreement: Exclusive Right To Sell
- Listing terms: Conventional
- Ownership: Fee Simple
Price history
| Date | Event | Price |
|---|---|---|
| 5/29/2024 | Sold | $1,600,000-3.6%$202/sqft |
Source: | ||
| 3/8/2024 | Pending sale | $1,660,000$209/sqft |
Source: | ||
| 3/1/2024 | Listed for sale | $1,660,000$209/sqft |
Source: | ||
Public tax history
Tax history is unavailable.
Neighborhood: 19002
Nearby schools
GreatSchools rating
- 7/10Shady Grove El SchoolGrades: K-5Distance: 2.7 mi
- 7/10Wissahickon Middle SchoolGrades: 6-8Distance: 1.8 mi
- 9/10Wissahickon Senior High SchoolGrades: 9-12Distance: 1.6 mi
Schools provided by the listing agent
- Elementary: Shady Grove
- Middle: Wissahickon
- High: Wissahickon Senior
- District: Wissahickon
Source: Bright MLS. This data may not be complete. We recommend contacting the local school district to confirm school assignments for this home.

Get pre-qualified for a loan
At Zillow Home Loans, we can pre-qualify you in as little as 5 minutes with no impact to your credit score.An equal housing lender. NMLS #10287.
Sell for more on Zillow
Get a free Zillow Showcase℠ listing and you could sell for .
$1,748,800
2% more+ $34,976
With Zillow Showcase(estimated)
$1,783,776