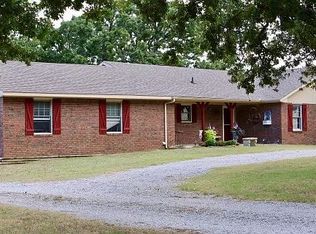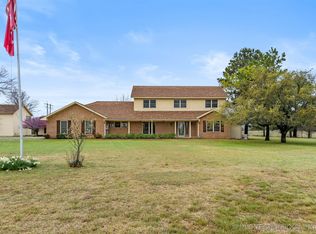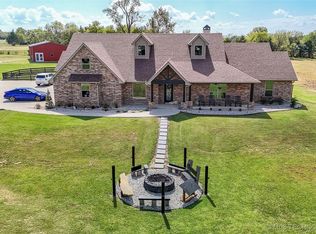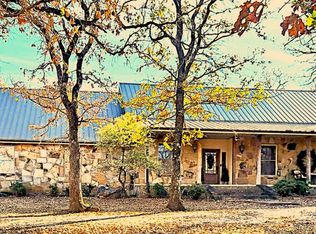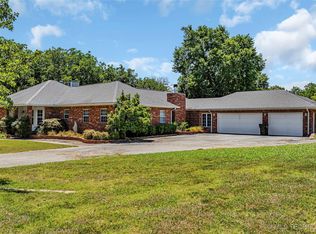Check out this fantastic 2667 sqft (per county records) home sprawling on 19.26 acres (MOL) of farm and pasture land ideal for livestock and country living. This home has four bedrooms and 2.5 baths, including an enormous master suite with a safe room, double sinks, a jetted tub, and a separate shower. The roof is only three years old. The two-car garage conversion provides an excellent opportunity to expand your living space, whether you envision another bedroom, family room, your own gym, or entertainment room. During the warmer temperatures unwind outdoors on the covered patio or enjoy the hot tub that stays with the property. During the cooler weather gather around the wood burning fireplace. With 3 fenced sections you can create a three-sided paddock for livestock, a large garden area, a dog run, or a combination of use that fit your needs. Property has city water and a private water well, along with a stocked pond. Go fishing in your own backyard. The impressive 60x50 shop, with 2 ton CHA is also constructed with spray foam insulation and fire retardant paint. Additionally, the shop offers four space rooms that can be easily adapted to meet a variety of options. There is an electric gate that adds an extra layer of security. Embrace the tranquility of country living while remaining just outside city limits. Call to make this property your home. What a gem!
For sale
$695,000
1348 Gene Autry Rd, Ardmore, OK 73401
4beds
2,667sqft
Est.:
Single Family Residence
Built in 1978
19.62 Acres Lot
$647,800 Zestimate®
$261/sqft
$-- HOA
What's special
Stocked pondSafe roomFour bedroomsWood burning fireplaceEnormous master suiteLarge garden areaSeparate shower
- 183 days |
- 226 |
- 18 |
Zillow last checked: 8 hours ago
Listing updated: January 28, 2026 at 09:28pm
Listed by:
Trina Kimbro 580-251-1109,
True Kasa Realty, LLC
Source: MLS Technology, Inc.,MLS#: 2533023 Originating MLS: MLS Technology
Originating MLS: MLS Technology
Tour with a local agent
Facts & features
Interior
Bedrooms & bathrooms
- Bedrooms: 4
- Bathrooms: 3
- Full bathrooms: 2
- 1/2 bathrooms: 1
Heating
- Central, Electric
Cooling
- Central Air
Appliances
- Included: Built-In Range, Dryer, Dishwasher, Electric Water Heater, Disposal, Microwave, Oven, Range, Refrigerator, Washer
- Laundry: Washer Hookup, Electric Dryer Hookup
Features
- Other, Ceiling Fan(s), Electric Oven Connection, Electric Range Connection
- Flooring: Tile, Vinyl, Wood Veneer
- Windows: Other
- Basement: None
- Number of fireplaces: 1
- Fireplace features: Wood Burning
Interior area
- Total structure area: 2,667
- Total interior livable area: 2,667 sqft
Property
Features
- Levels: One
- Stories: 1
- Patio & porch: Covered, Other, Patio
- Exterior features: Gravel Driveway
- Pool features: None
- Has spa: Yes
- Spa features: Hot Tub
- Fencing: Cross Fenced,Other
Lot
- Size: 19.62 Acres
- Features: Farm, Mature Trees, Pond on Lot, Ranch
Details
- Additional structures: Storage, Workshop
- Parcel number: 00001404S02E300300,00001404S02E300100
- Horses can be raised: Yes
- Horse amenities: Horses Allowed
Construction
Type & style
- Home type: SingleFamily
- Architectural style: Other
- Property subtype: Single Family Residence
Materials
- Brick, Wood Frame
- Foundation: Slab
- Roof: Asphalt,Fiberglass
Condition
- Year built: 1978
Utilities & green energy
- Sewer: Public Sewer
- Water: Public, Well
- Utilities for property: Electricity Available, Other, Water Available
Community & HOA
Community
- Security: No Safety Shelter
- Subdivision: Carter Co Unplatted
HOA
- Has HOA: No
Location
- Region: Ardmore
Financial & listing details
- Price per square foot: $261/sqft
- Tax assessed value: $399,000
- Annual tax amount: $5,145
- Date on market: 8/1/2025
- Cumulative days on market: 353 days
- Listing terms: Conventional,FHA,VA Loan
Estimated market value
$647,800
$615,000 - $680,000
$2,438/mo
Price history
Price history
| Date | Event | Price |
|---|---|---|
| 8/2/2025 | Listed for sale | $695,000-12%$261/sqft |
Source: | ||
| 6/9/2025 | Listing removed | $790,000$296/sqft |
Source: | ||
| 3/20/2025 | Listed for sale | $790,000-20.9%$296/sqft |
Source: | ||
| 3/5/2025 | Listing removed | $999,000$375/sqft |
Source: | ||
| 12/31/2024 | Price change | $999,000-16.8%$375/sqft |
Source: | ||
Public tax history
Public tax history
| Year | Property taxes | Tax assessment |
|---|---|---|
| 2024 | $4,877 +3.5% | $47,880 +5% |
| 2023 | $4,711 +6.9% | $45,600 +2% |
| 2022 | $4,405 | $44,693 |
Find assessor info on the county website
BuyAbility℠ payment
Est. payment
$3,384/mo
Principal & interest
$2695
Property taxes
$446
Home insurance
$243
Climate risks
Neighborhood: 73401
Nearby schools
GreatSchools rating
- 6/10Dickson Elementary SchoolGrades: PK-2Distance: 5.1 mi
- 5/10Dickson Middle SchoolGrades: 6-8Distance: 5.1 mi
- 6/10Dickson High SchoolGrades: 9-12Distance: 5.1 mi
Schools provided by the listing agent
- Elementary: Dickson
- High: Dickson
- District: Dickson - Sch Dist (DK2)
Source: MLS Technology, Inc.. This data may not be complete. We recommend contacting the local school district to confirm school assignments for this home.
- Loading
- Loading
