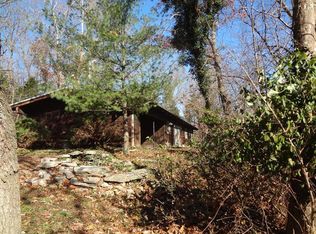Closed
Price Unknown
1348 E River Road, Springfield, MO 65804
3beds
1,865sqft
Single Family Residence
Built in 1962
0.88 Acres Lot
$393,000 Zestimate®
$--/sqft
$1,719 Estimated rent
Home value
$393,000
$373,000 - $413,000
$1,719/mo
Zestimate® history
Loading...
Owner options
Explore your selling options
What's special
Unique find tucked away in White Hill's Estates. Perfect secluded location where you will be surrounded by nature while still having quick access to shopping, restaurants, and hospitals. You will love this serene setting as you are driving down the driveway and will enjoy watching the deer and turkey.When you walk into this open floor plan you'll notice the large floor to ceiling windows providing an abundance of natural lighting. This home has vaulted ceilings complete with beams and a dramatic stone fireplace soaring to the ceiling. The kitchen is open to the main living space and includes a large gas cooktop and oversized cabinets for storage. Stained concrete flooring throughout the home. The primary bedroom features a wall of windows and a private bathroom with an updated shower. There are two other bedrooms with great views of the surrounding mature trees. Attached to the driveway is an RV parking pad with electricity, water, and sewer hookups
Zillow last checked: 8 hours ago
Listing updated: August 02, 2024 at 02:58pm
Listed by:
Michelle Cantrell 417-860-6505,
Cantrell Real Estate
Bought with:
Heintz & Nunn Group, 2014005951
Murney Associates - Primrose
Source: SOMOMLS,MLS#: 60251861
Facts & features
Interior
Bedrooms & bathrooms
- Bedrooms: 3
- Bathrooms: 2
- Full bathrooms: 2
Heating
- Central, Forced Air, Natural Gas
Cooling
- Central Air
Appliances
- Included: Dishwasher, Disposal, Exhaust Fan, Free-Standing Gas Oven, Gas Water Heater
- Laundry: Main Level, Laundry Room, W/D Hookup
Features
- Marble Counters, Vaulted Ceiling(s), Walk-in Shower
- Flooring: Concrete
- Windows: Skylight(s), Double Pane Windows
- Has basement: No
- Attic: None
- Has fireplace: Yes
- Fireplace features: Family Room, Insert, Wood Burning
Interior area
- Total structure area: 1,865
- Total interior livable area: 1,865 sqft
- Finished area above ground: 1,865
- Finished area below ground: 0
Property
Parking
- Total spaces: 2
- Parking features: Additional Parking, Oversized, Parking Pad, Paved, RV Access/Parking
- Garage spaces: 2
- Carport spaces: 2
Features
- Levels: One
- Stories: 1
- Exterior features: Rain Gutters
Lot
- Size: 0.88 Acres
- Dimensions: 146 x 264
- Features: Dead End Street, Wooded/Cleared Combo
Details
- Parcel number: 881930300002
Construction
Type & style
- Home type: SingleFamily
- Architectural style: Contemporary
- Property subtype: Single Family Residence
Materials
- Stone, Wood Siding
- Foundation: Slab
- Roof: Asphalt
Condition
- Year built: 1962
Utilities & green energy
- Sewer: Septic Tank
- Water: Public
Community & neighborhood
Security
- Security features: Carbon Monoxide Detector(s), Smoke Detector(s)
Location
- Region: Springfield
- Subdivision: Greene-Not in List
Other
Other facts
- Listing terms: Cash,Conventional
- Road surface type: Asphalt
Price history
| Date | Event | Price |
|---|---|---|
| 12/19/2023 | Sold | -- |
Source: | ||
| 11/14/2023 | Pending sale | $447,500$240/sqft |
Source: | ||
| 9/14/2023 | Listed for sale | $447,500$240/sqft |
Source: | ||
Public tax history
| Year | Property taxes | Tax assessment |
|---|---|---|
| 2025 | $2,563 +45% | $49,740 +55.8% |
| 2024 | $1,768 +0.5% | $31,920 |
| 2023 | $1,758 +9% | $31,920 +6.3% |
Find assessor info on the county website
Neighborhood: 65804
Nearby schools
GreatSchools rating
- 10/10Walt Disney Elementary SchoolGrades: K-5Distance: 2.7 mi
- 8/10Cherokee Middle SchoolGrades: 6-8Distance: 1.5 mi
- 8/10Kickapoo High SchoolGrades: 9-12Distance: 3.3 mi
Schools provided by the listing agent
- Elementary: SGF-Disney
- Middle: SGF-Cherokee
- High: SGF-Kickapoo
Source: SOMOMLS. This data may not be complete. We recommend contacting the local school district to confirm school assignments for this home.
