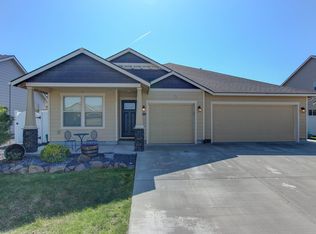Desired Highland Summit neighborhood! This home features 1924 square feet, high ceilings, 3 bedrooms, 2 bathrooms, vaulted master suite with bathtub, stand alone shower and walk in closet. Barn doors leading into formal dining room/flex space. Kitchen with granite countertops, stainless steel appliances, gas cooktop, island and pantry. Landscaped and fenced oversized yard with room for garden. Short walk to Highland Park! Be sure to check out this homes virtual tour.
This property is off market, which means it's not currently listed for sale or rent on Zillow. This may be different from what's available on other websites or public sources.

