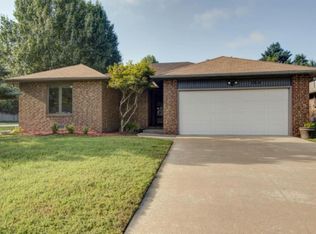Closed
Price Unknown
1348 E Broadmoor Street, Springfield, MO 65804
3beds
1,452sqft
Single Family Residence
Built in 1987
6,098.4 Square Feet Lot
$240,400 Zestimate®
$--/sqft
$1,477 Estimated rent
Home value
$240,400
$228,000 - $252,000
$1,477/mo
Zestimate® history
Loading...
Owner options
Explore your selling options
What's special
All brick cutie in a convenient SE location. This home features 3 bedrooms, 2 baths and a 2 car garage with lots of updates, including new carpeting in the living room, hallway and bedrooms, new engineered wood flooring in the kitchen, new garage door and opener, and remodeled bathrooms. The living room has a gas fireplace. The kitchen has stainless steel appliances which all stay. The guest bathroom has a whirlpool tub and master bath has an enlarged shower. Other features include a privacy fenced yard with partially covered deck and an insulated storage shed.
Zillow last checked: 8 hours ago
Listing updated: August 02, 2024 at 02:58pm
Listed by:
Ethel Curbow 417-300-1513,
AMAX Real Estate
Bought with:
Paul A Dizmang, 1999019792
Dizmang Associates
Source: SOMOMLS,MLS#: 60253256
Facts & features
Interior
Bedrooms & bathrooms
- Bedrooms: 3
- Bathrooms: 2
- Full bathrooms: 2
Primary bedroom
- Area: 197.3
- Dimensions: 16.58 x 11.9
Bedroom 2
- Area: 123
- Dimensions: 10.25 x 12
Bedroom 3
- Area: 131.85
- Dimensions: 10.08 x 13.08
Dining area
- Area: 113.78
- Dimensions: 9.75 x 11.67
Entry hall
- Area: 40.81
- Dimensions: 5.5 x 7.42
Kitchen
- Area: 117
- Dimensions: 9.75 x 12
Living room
- Area: 257.88
- Dimensions: 18.42 x 14
Heating
- Forced Air, Natural Gas
Cooling
- Central Air
Appliances
- Included: Dishwasher, Disposal, Free-Standing Electric Oven, Gas Water Heater, Microwave, Refrigerator
- Laundry: Main Level, W/D Hookup
Features
- Cathedral Ceiling(s), High Ceilings, High Speed Internet, Solid Surface Counters, Walk-In Closet(s)
- Flooring: Carpet, Engineered Hardwood, Tile
- Doors: Storm Door(s)
- Windows: Double Pane Windows
- Has basement: No
- Attic: Pull Down Stairs
- Has fireplace: Yes
- Fireplace features: Gas, Living Room
Interior area
- Total structure area: 1,452
- Total interior livable area: 1,452 sqft
- Finished area above ground: 1,452
- Finished area below ground: 0
Property
Parking
- Total spaces: 2
- Parking features: Driveway, Garage Faces Front
- Attached garage spaces: 2
- Has uncovered spaces: Yes
Features
- Levels: One
- Stories: 1
- Patio & porch: Covered, Deck
- Exterior features: Rain Gutters
- Has spa: Yes
- Spa features: Bath
- Fencing: Privacy
Lot
- Size: 6,098 sqft
- Dimensions: 57 x 109
- Features: Curbs
Details
- Additional structures: Shed(s)
- Parcel number: 881231301072
- Other equipment: Air Filter
Construction
Type & style
- Home type: SingleFamily
- Architectural style: Traditional
- Property subtype: Single Family Residence
Materials
- Brick
- Foundation: Crawl Space, Vapor Barrier
- Roof: Composition
Condition
- Year built: 1987
Utilities & green energy
- Sewer: Public Sewer
- Water: Public
- Utilities for property: Cable Available
Community & neighborhood
Security
- Security features: Smoke Detector(s)
Location
- Region: Springfield
- Subdivision: Lucy Wood
Other
Other facts
- Listing terms: Cash,Conventional,FHA,VA Loan
- Road surface type: Asphalt
Price history
| Date | Event | Price |
|---|---|---|
| 11/3/2023 | Sold | -- |
Source: | ||
| 10/5/2023 | Pending sale | $205,000$141/sqft |
Source: | ||
| 10/4/2023 | Listed for sale | $205,000+32.3%$141/sqft |
Source: | ||
| 1/27/2020 | Listing removed | $155,000$107/sqft |
Source: Keller Williams #60153048 | ||
| 12/14/2019 | Pending sale | $155,000$107/sqft |
Source: Keller Williams #60153048 | ||
Public tax history
| Year | Property taxes | Tax assessment |
|---|---|---|
| 2024 | $1,361 +0.6% | $25,360 |
| 2023 | $1,353 +11.7% | $25,360 +14.4% |
| 2022 | $1,211 +0% | $22,170 |
Find assessor info on the county website
Neighborhood: Meador Park
Nearby schools
GreatSchools rating
- 4/10Delaware Elementary SchoolGrades: PK-5Distance: 1.1 mi
- 5/10Jarrett Middle SchoolGrades: 6-8Distance: 2.1 mi
- 4/10Parkview High SchoolGrades: 9-12Distance: 1.9 mi
Schools provided by the listing agent
- Elementary: SGF-Holland
- Middle: SGF-Jarrett
- High: SGF-Parkview
Source: SOMOMLS. This data may not be complete. We recommend contacting the local school district to confirm school assignments for this home.
