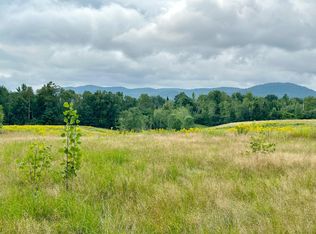Closed
Listed by:
Bonnie Gridley,
RE/MAX North Professionals, Middlebury 802-388-0505
Bought with: The Real Estate Company of Vermont, LLC
$324,000
1348 Carver Street, Brandon, VT 05733
3beds
2,539sqft
Farm
Built in 1985
1.7 Acres Lot
$359,100 Zestimate®
$128/sqft
$2,398 Estimated rent
Home value
$359,100
$284,000 - $456,000
$2,398/mo
Zestimate® history
Loading...
Owner options
Explore your selling options
What's special
3 Minutes from Brandon, you will find this warm and inviting Gambrel Home. Upon entering you will be greeted with the rustic charm of a Post and Beam Living room and a brick hearth with Soap Stove woodstove. (which can heat the whole house). As you head upstairs to the 3 bedrooms, your eye catches the view of the snow capped mountains from the Living Room window. The loft or office area provides a great view of the post and beams. Downstairs you will find a large full bathroom and bonus room with built-ins that could be used as a main bedroom. The dining room is enormous with a wonderful bay window with seating. This rustic and inviting home has too many improvements to mention. Lots of opportunity in this home! Come and see what real Vermont living is like!
Zillow last checked: 8 hours ago
Listing updated: June 13, 2024 at 07:27am
Listed by:
Bonnie Gridley,
RE/MAX North Professionals, Middlebury 802-388-0505
Bought with:
Tammy L Petersen
The Real Estate Company of Vermont, LLC
Source: PrimeMLS,MLS#: 4984120
Facts & features
Interior
Bedrooms & bathrooms
- Bedrooms: 3
- Bathrooms: 1
- Full bathrooms: 1
Heating
- Oil, Baseboard, Electric, Heat Pump, Wood Stove
Cooling
- Mini Split
Appliances
- Included: Dryer, Refrigerator, Washer, Electric Stove, Electric Water Heater, Owned Water Heater
- Laundry: 1st Floor Laundry
Features
- Ceiling Fan(s), Dining Area, Hearth, Natural Light, Natural Woodwork, Vaulted Ceiling(s)
- Flooring: Carpet, Laminate, Vinyl
- Windows: Blinds, Window Treatments, Double Pane Windows
- Basement: Concrete Floor,Interior Stairs,Sump Pump,Unfinished,Walkout,Walk-Up Access
- Attic: Walk-up
- Fireplace features: Wood Stove Hook-up
Interior area
- Total structure area: 3,787
- Total interior livable area: 2,539 sqft
- Finished area above ground: 2,539
- Finished area below ground: 0
Property
Parking
- Total spaces: 3
- Parking features: Dirt, Auto Open, Heated Garage, Driveway, Garage, Other, Parking Spaces 3, Barn
- Garage spaces: 3
- Has uncovered spaces: Yes
Accessibility
- Accessibility features: 1st Floor Full Bathroom, Bathroom w/Tub, Kitchen w/5 Ft. Diameter, Low Pile Carpet
Features
- Levels: Two
- Stories: 2
- Exterior features: Deck, Storage
- Has view: Yes
- View description: Mountain(s)
Lot
- Size: 1.70 Acres
- Features: Country Setting, Views, Rural, Near Railroad
Details
- Additional structures: Outbuilding
- Parcel number: 7802410315
- Zoning description: Residential
- Other equipment: Satellite Dish
Construction
Type & style
- Home type: SingleFamily
- Architectural style: Gambrel
- Property subtype: Farm
Materials
- Post and Beam, Wood Frame, Vinyl Siding, Wood Siding
- Foundation: Concrete
- Roof: Metal,Architectural Shingle
Condition
- New construction: No
- Year built: 1985
Utilities & green energy
- Electric: Circuit Breakers
- Sewer: 1000 Gallon, On-Site Septic Exists, Private Sewer, Septic Tank
- Utilities for property: Cable at Site
Community & neighborhood
Security
- Security features: Security, Carbon Monoxide Detector(s), Smoke Detector(s), Battery Smoke Detector
Location
- Region: Brandon
Other
Other facts
- Road surface type: Dirt
Price history
| Date | Event | Price |
|---|---|---|
| 6/12/2024 | Sold | $324,000+1.3%$128/sqft |
Source: | ||
| 3/28/2024 | Price change | $320,000-2.9%$126/sqft |
Source: | ||
| 2/6/2024 | Listed for sale | $329,500-3.1%$130/sqft |
Source: | ||
| 1/30/2024 | Listing removed | -- |
Source: | ||
| 10/26/2023 | Listing removed | $339,900$134/sqft |
Source: | ||
Public tax history
| Year | Property taxes | Tax assessment |
|---|---|---|
| 2024 | -- | $223,200 |
| 2023 | -- | $223,200 |
| 2022 | -- | $223,200 |
Find assessor info on the county website
Neighborhood: 05733
Nearby schools
GreatSchools rating
- 4/10Neshobe SchoolGrades: PK-6Distance: 3.4 mi
- 2/10Otter Valley Uhsd #8Grades: 7-12Distance: 1.7 mi
Schools provided by the listing agent
- Elementary: Neshobe Elementary School
- High: Otter Valley UHSD #8
Source: PrimeMLS. This data may not be complete. We recommend contacting the local school district to confirm school assignments for this home.

Get pre-qualified for a loan
At Zillow Home Loans, we can pre-qualify you in as little as 5 minutes with no impact to your credit score.An equal housing lender. NMLS #10287.
