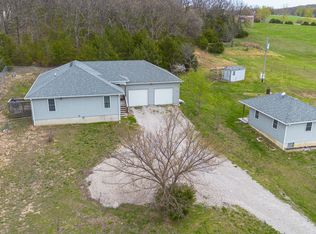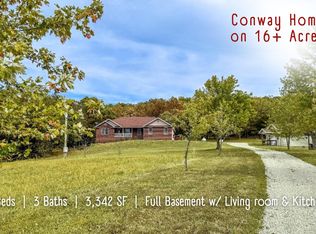Closed
Price Unknown
1348 Black Horse Road, Conway, MO 65632
3beds
1,856sqft
Single Family Residence
Built in 2001
3 Acres Lot
$258,900 Zestimate®
$--/sqft
$1,390 Estimated rent
Home value
$258,900
$153,000 - $435,000
$1,390/mo
Zestimate® history
Loading...
Owner options
Explore your selling options
What's special
Charming Manufactured Home on 3 Acre.Welcome to this spacious 3-bedroom, 2-bathroom home offering nearly 1,800 square feet of comfortable living space. Situated on 3 acres, this property features a large shop, perfect for all your storage and project needs, as well as a barn for added utility. The 30' X 40' shop features include a concrete floor, two overhead doors, two exterior doors and electric. Enjoy peaceful views and outdoor activities with your own private, stocked pond.Inside, you'll find a bright and airy living room with a gas fireplace, a generous dining room ideal for gatherings, and an office space for working from home. The layout is open and inviting, with plenty of room for both relaxation and entertainment.Whether you're seeking a hobby farm, space for equipment, or a serene retreat, this property offers endless possibilities. Don't miss out on this incredible opportunity.
Zillow last checked: 8 hours ago
Listing updated: June 24, 2025 at 01:23pm
Listed by:
Darlana Halterman 417-880-0713,
AMAX Real Estate
Bought with:
Brooke Y. Oberbeck, 2019015639
Complete Realty Sales & Mgmt
Source: SOMOMLS,MLS#: 60290586
Facts & features
Interior
Bedrooms & bathrooms
- Bedrooms: 3
- Bathrooms: 2
- Full bathrooms: 2
Heating
- Forced Air, Propane
Cooling
- Central Air, Ceiling Fan(s)
Appliances
- Included: Dishwasher, Propane Water Heater, Free-Standing Propane Oven, Microwave, Refrigerator, Disposal
- Laundry: Main Level
Features
- Walk-in Shower
- Flooring: Carpet, Luxury Vinyl, Vinyl
- Windows: Double Pane Windows, Storm Window(s)
- Has basement: No
- Has fireplace: Yes
- Fireplace features: Living Room, Blower Fan, Propane
Interior area
- Total structure area: 1,856
- Total interior livable area: 1,856 sqft
- Finished area above ground: 1,856
- Finished area below ground: 0
Property
Parking
- Total spaces: 4
- Parking features: None
- Garage spaces: 4
Features
- Levels: One
- Stories: 1
- Patio & porch: Deck
- Exterior features: Rain Gutters
- Pool features: Above Ground
- Has spa: Yes
- Spa features: Bath
- Fencing: Electric,Wire
- Waterfront features: Pond
Lot
- Size: 3 Acres
- Dimensions: 340' x 399' x 347' x 403'
- Features: Acreage, Wooded/Cleared Combo, Sloped, Mature Trees
Details
- Additional structures: Outbuilding, Shed(s)
- Parcel number: 062004000000005020
Construction
Type & style
- Home type: SingleFamily
- Architectural style: Ranch
- Property subtype: Single Family Residence
Materials
- Vinyl Siding
- Roof: Metal
Condition
- Year built: 2001
Utilities & green energy
- Sewer: Septic Tank
- Water: Private
Community & neighborhood
Location
- Region: Conway
- Subdivision: N/A
Other
Other facts
- Listing terms: Cash,USDA/RD,FHA,Conventional
- Road surface type: Gravel
Price history
| Date | Event | Price |
|---|---|---|
| 6/23/2025 | Sold | -- |
Source: | ||
| 4/29/2025 | Pending sale | $250,000$135/sqft |
Source: | ||
| 3/31/2025 | Listed for sale | $250,000$135/sqft |
Source: | ||
Public tax history
| Year | Property taxes | Tax assessment |
|---|---|---|
| 2024 | $550 +3.2% | $10,600 |
| 2023 | $533 -0.1% | $10,600 |
| 2022 | $534 +0.1% | $10,600 |
Find assessor info on the county website
Neighborhood: 65632
Nearby schools
GreatSchools rating
- 7/10Daniel Webster Elementary SchoolGrades: 2-3Distance: 6.2 mi
- 7/10Marshfield Jr. High SchoolGrades: 6-8Distance: 6.2 mi
- 5/10Marshfield High SchoolGrades: 9-12Distance: 6.8 mi
Schools provided by the listing agent
- Elementary: Marshfield
- Middle: Marshfield
- High: Marshfield
Source: SOMOMLS. This data may not be complete. We recommend contacting the local school district to confirm school assignments for this home.

