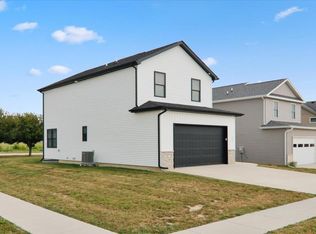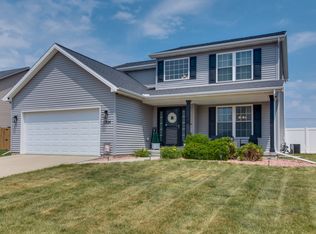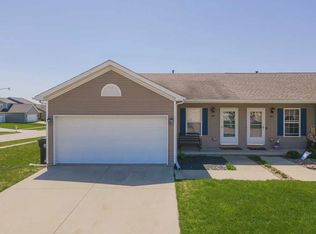Closed
$350,000
1348 Berkley Rd, Normal, IL 61761
4beds
2,517sqft
Single Family Residence
Built in 2021
7,405.2 Square Feet Lot
$377,200 Zestimate®
$139/sqft
$2,669 Estimated rent
Home value
$377,200
$343,000 - $415,000
$2,669/mo
Zestimate® history
Loading...
Owner options
Explore your selling options
What's special
Style and comfort await in this stunning 2021 built two story home! Conveniently located just minutes from several amenities, this vinyl-sided beauty boasts an open concept layout, perfect for modern living and entertaining. The main floor welcomes you with a bright foyer, spacious living room with sliders to the private backyard, beautiful kitchen featuring sleek white cabinets, granite countertops and ample prep space, dining area, half bath and mudroom/drop zone tucked off of the garage entrance. Upstairs you will find a welcoming primary suite featuring cathedral ceilings, a spacious walk-in closet and spa-like bathroom with porcelain tile floors, beautiful walk-in shower and double vanity with extra storage. Two additional bedrooms, a full hall bath with a shower/tub combo and tiled laundry room round out the second floor. The basement offers a large family room, fourth bedroom with egress and third full bathroom. Enjoy relaxing or entertaining in the backyard with a newly installed vinyl privacy fence and roomy patio. Attached two-car garage offers convenient parking and storage. This move-in-ready home offers everything you need - schedule your showing today!
Zillow last checked: 8 hours ago
Listing updated: August 27, 2024 at 01:45pm
Listing courtesy of:
Erin Burns 309-840-7692,
Keller Williams Revolution
Bought with:
Non Member
NON MEMBER
Source: MRED as distributed by MLS GRID,MLS#: 12114215
Facts & features
Interior
Bedrooms & bathrooms
- Bedrooms: 4
- Bathrooms: 4
- Full bathrooms: 3
- 1/2 bathrooms: 1
Primary bedroom
- Features: Flooring (Carpet), Bathroom (Full)
- Level: Second
- Area: 272 Square Feet
- Dimensions: 16X17
Bedroom 2
- Features: Flooring (Carpet)
- Level: Second
- Area: 110 Square Feet
- Dimensions: 11X10
Bedroom 3
- Features: Flooring (Carpet)
- Level: Second
- Area: 120 Square Feet
- Dimensions: 12X10
Bedroom 4
- Features: Flooring (Carpet)
- Level: Basement
- Area: 132 Square Feet
- Dimensions: 11X12
Dining room
- Features: Flooring (Vinyl)
- Level: Main
- Area: 120 Square Feet
- Dimensions: 10X12
Family room
- Features: Flooring (Carpet)
- Level: Basement
- Area: 208 Square Feet
- Dimensions: 13X16
Foyer
- Features: Flooring (Vinyl)
- Level: Main
- Area: 40 Square Feet
- Dimensions: 4X10
Kitchen
- Features: Flooring (Vinyl)
- Level: Main
- Area: 120 Square Feet
- Dimensions: 10X12
Laundry
- Features: Flooring (Ceramic Tile)
- Level: Second
- Area: 48 Square Feet
- Dimensions: 6X8
Living room
- Features: Flooring (Vinyl)
- Level: Main
- Area: 238 Square Feet
- Dimensions: 14X17
Mud room
- Features: Flooring (Vinyl)
- Level: Main
- Area: 55 Square Feet
- Dimensions: 5X11
Heating
- Natural Gas, Forced Air
Cooling
- Central Air
Appliances
- Included: Range, Microwave, Dishwasher, Refrigerator, Washer, Dryer
- Laundry: Upper Level
Features
- Cathedral Ceiling(s), Walk-In Closet(s), Open Floorplan, Granite Counters
- Basement: Partially Finished,Full
- Number of fireplaces: 1
- Fireplace features: Gas Log, Living Room
Interior area
- Total structure area: 2,517
- Total interior livable area: 2,517 sqft
- Finished area below ground: 500
Property
Parking
- Total spaces: 2
- Parking features: Concrete, Garage Door Opener, On Site, Garage Owned, Attached, Garage
- Attached garage spaces: 2
- Has uncovered spaces: Yes
Accessibility
- Accessibility features: No Disability Access
Features
- Stories: 2
- Patio & porch: Patio
- Fencing: Fenced
Lot
- Size: 7,405 sqft
- Dimensions: 58 X 131
Details
- Parcel number: 1419283002
- Special conditions: None
Construction
Type & style
- Home type: SingleFamily
- Architectural style: Traditional
- Property subtype: Single Family Residence
Materials
- Vinyl Siding
- Foundation: Concrete Perimeter
- Roof: Asphalt
Condition
- New construction: No
- Year built: 2021
Utilities & green energy
- Sewer: Public Sewer
- Water: Public
Community & neighborhood
Location
- Region: Normal
- Subdivision: Park West
Other
Other facts
- Listing terms: Conventional
- Ownership: Fee Simple
Price history
| Date | Event | Price |
|---|---|---|
| 8/27/2024 | Sold | $350,000+6.1%$139/sqft |
Source: | ||
| 7/23/2024 | Contingent | $330,000$131/sqft |
Source: | ||
| 7/18/2024 | Listed for sale | $330,000+13.8%$131/sqft |
Source: | ||
| 1/26/2022 | Sold | $290,000+5.5%$115/sqft |
Source: | ||
| 12/27/2021 | Pending sale | $275,000$109/sqft |
Source: | ||
Public tax history
| Year | Property taxes | Tax assessment |
|---|---|---|
| 2023 | $6,051 +8.2% | $76,703 +13.1% |
| 2022 | $5,591 +670.2% | $67,834 +759.3% |
| 2021 | $726 | $7,894 +1% |
Find assessor info on the county website
Neighborhood: 61761
Nearby schools
GreatSchools rating
- 3/10Parkside Elementary SchoolGrades: PK-5Distance: 1.2 mi
- 3/10Parkside Jr High SchoolGrades: 6-8Distance: 1.1 mi
- 7/10Normal Community West High SchoolGrades: 9-12Distance: 0.4 mi
Schools provided by the listing agent
- Elementary: Parkside Elementary
- Middle: Parkside Jr High
- High: Normal Community West High Schoo
- District: 5
Source: MRED as distributed by MLS GRID. This data may not be complete. We recommend contacting the local school district to confirm school assignments for this home.

Get pre-qualified for a loan
At Zillow Home Loans, we can pre-qualify you in as little as 5 minutes with no impact to your credit score.An equal housing lender. NMLS #10287.


