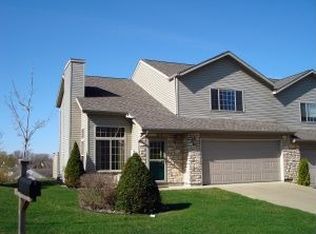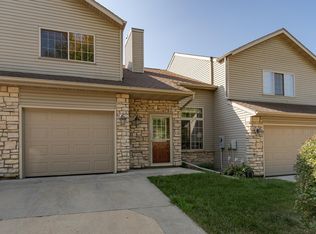Closed
$285,000
1348 Arthur Ln NW, Rochester, MN 55901
2beds
1,668sqft
Townhouse Side x Side
Built in 1999
2,178 Square Feet Lot
$291,300 Zestimate®
$171/sqft
$2,005 Estimated rent
Home value
$291,300
$277,000 - $306,000
$2,005/mo
Zestimate® history
Loading...
Owner options
Explore your selling options
What's special
This gorgeous NW Rochester end-unit slab-on-grade townhome boasts 2 bedroom, 2 baths, and a 2-stall insulated garage. Recently renovated with fresh paint and new flooring, furnace and A/C in 2018, and water heater in 2021. The open main floor welcomes you with hardwood flooring and is bathed in natural light. A generous living room with a gas fireplace, seamlessly flows into the dining area with transom window, while the large timeless kitchen features quartz countertops and an elegant backsplash, along with an eat-in area. The garage entry area offers space and storage, including a closet/pantry, and a convenient half bath and main floor laundry add to the practicality. Luxury vinyl plank flooring spans the second level, where a spacious master suite awaits, boasting a walk-in closet and pass-through bath with a jetted tub and step-in shower. Another sizable bedroom and a family area with a walk-in storage closet completes this charming home. Beautiful landscaping and spacious patio.
Zillow last checked: 8 hours ago
Listing updated: May 06, 2025 at 10:29am
Listed by:
Lori Reinalda 507-951-2066,
Re/Max Results,
Lea Lancaster 507-951-7316
Bought with:
Melanie J Schmidt
Re/Max Results
Christopher Schmidt
Source: NorthstarMLS as distributed by MLS GRID,MLS#: 6506697
Facts & features
Interior
Bedrooms & bathrooms
- Bedrooms: 2
- Bathrooms: 2
- Full bathrooms: 1
- 1/2 bathrooms: 1
Bedroom 1
- Level: Upper
- Area: 224 Square Feet
- Dimensions: 14x16
Bedroom 2
- Level: Upper
- Area: 165 Square Feet
- Dimensions: 11x15
Primary bathroom
- Level: Upper
- Area: 100 Square Feet
- Dimensions: 12.5x8
Bathroom
- Level: Main
- Area: 30 Square Feet
- Dimensions: 6x5
Dining room
- Level: Main
- Area: 126 Square Feet
- Dimensions: 12x10.5
Family room
- Level: Upper
- Area: 159.5 Square Feet
- Dimensions: 14.5x11
Foyer
- Level: Main
- Area: 16 Square Feet
- Dimensions: 4x4
Kitchen
- Level: Main
- Area: 189.75 Square Feet
- Dimensions: 16.5x11.5
Laundry
- Level: Main
- Area: 57.81 Square Feet
- Dimensions: 9.25x6.25
Living room
- Level: Main
- Area: 238 Square Feet
- Dimensions: 14x17
Mud room
- Level: Main
- Area: 25.2 Square Feet
- Dimensions: 7x3.6
Heating
- Forced Air
Cooling
- Central Air
Appliances
- Included: Dishwasher, Disposal, Dryer, Microwave, Range, Refrigerator, Washer, Water Softener Owned
Features
- Basement: None
- Number of fireplaces: 1
- Fireplace features: Gas, Living Room
Interior area
- Total structure area: 1,668
- Total interior livable area: 1,668 sqft
- Finished area above ground: 1,610
- Finished area below ground: 0
Property
Parking
- Total spaces: 2
- Parking features: Attached, Concrete, Insulated Garage
- Attached garage spaces: 2
- Details: Garage Dimensions (20x20)
Accessibility
- Accessibility features: None
Features
- Levels: Two
- Stories: 2
Lot
- Size: 2,178 sqft
- Features: Zero Lot Line
Details
- Foundation area: 784
- Parcel number: 741512057956
- Zoning description: Residential-Single Family
Construction
Type & style
- Home type: Townhouse
- Property subtype: Townhouse Side x Side
- Attached to another structure: Yes
Materials
- Brick/Stone, Vinyl Siding, Block, Concrete, Frame
- Roof: Asphalt
Condition
- Age of Property: 26
- New construction: No
- Year built: 1999
Utilities & green energy
- Electric: Circuit Breakers
- Gas: Natural Gas
- Sewer: City Sewer/Connected
- Water: City Water/Connected
Community & neighborhood
Location
- Region: Rochester
- Subdivision: Windsor Heights Cic 157
HOA & financial
HOA
- Has HOA: Yes
- HOA fee: $235 monthly
- Services included: Hazard Insurance, Lawn Care, Trash, Snow Removal
- Association name: Windsor Heights HOA
- Association phone: 507-282-0489
Other
Other facts
- Road surface type: Paved
Price history
| Date | Event | Price |
|---|---|---|
| 4/25/2024 | Sold | $285,000$171/sqft |
Source: | ||
| 3/26/2024 | Pending sale | $285,000$171/sqft |
Source: | ||
| 3/25/2024 | Listed for sale | $285,000+67.6%$171/sqft |
Source: | ||
| 12/28/2015 | Sold | $170,000-1.4%$102/sqft |
Source: | ||
| 12/1/2015 | Pending sale | $172,500$103/sqft |
Source: Edina Realty, Inc., a Berkshire Hathaway affiliate #4067233 Report a problem | ||
Public tax history
| Year | Property taxes | Tax assessment |
|---|---|---|
| 2024 | $2,928 | $264,900 +15% |
| 2023 | -- | $230,300 +12.2% |
| 2022 | $2,472 +8.5% | $205,200 +15.9% |
Find assessor info on the county website
Neighborhood: 55901
Nearby schools
GreatSchools rating
- 6/10Overland Elementary SchoolGrades: PK-5Distance: 1 mi
- 5/10John Marshall Senior High SchoolGrades: 8-12Distance: 3 mi
- 3/10Dakota Middle SchoolGrades: 6-8Distance: 3.3 mi
Schools provided by the listing agent
- Elementary: Overland
- Middle: Dakota
- High: John Marshall
Source: NorthstarMLS as distributed by MLS GRID. This data may not be complete. We recommend contacting the local school district to confirm school assignments for this home.
Get a cash offer in 3 minutes
Find out how much your home could sell for in as little as 3 minutes with a no-obligation cash offer.
Estimated market value
$291,300
Get a cash offer in 3 minutes
Find out how much your home could sell for in as little as 3 minutes with a no-obligation cash offer.
Estimated market value
$291,300

