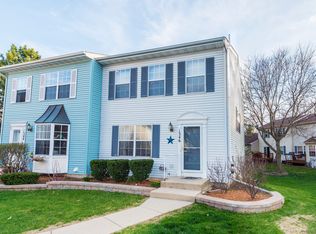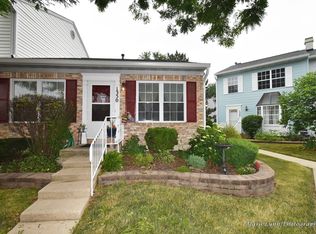Closed
$307,000
1348 Arlington Ct, Geneva, IL 60134
4beds
1,508sqft
Townhouse, Single Family Residence
Built in 1990
651 Square Feet Lot
$312,000 Zestimate®
$204/sqft
$2,824 Estimated rent
Home value
$312,000
$284,000 - $343,000
$2,824/mo
Zestimate® history
Loading...
Owner options
Explore your selling options
What's special
Largest townhome in Chesapeake Commons!! Renovated and ready to move into. Newly painted and brand new carpeting. New luxury vinyl plank flooring throughout the main level. Large LR, kitchen with newly painted cabinets and SS appliances. The adjoining family room has a gas fireplace. Just off of the kitchen is a private deck. 3BR's up w/2 full baths, 1/2 bath on main level. Finished English basement has family room, 4th BR, and full bath. Laundry room is in the basement. The furnace was new in 2017, water heater new in 2016. Chesapeake has it's own private pool and clubhouse. Handy location to downtown Geneva, Metra Station, and highways.
Zillow last checked: 8 hours ago
Listing updated: May 28, 2025 at 12:00pm
Listing courtesy of:
Marsha Wallace 630-715-7388,
Fox Valley Real Estate
Bought with:
Katelyn Mucci Segura
Baird & Warner
Source: MRED as distributed by MLS GRID,MLS#: 12331510
Facts & features
Interior
Bedrooms & bathrooms
- Bedrooms: 4
- Bathrooms: 4
- Full bathrooms: 3
- 1/2 bathrooms: 1
Primary bedroom
- Features: Flooring (Carpet), Bathroom (Full)
- Level: Second
- Area: 198 Square Feet
- Dimensions: 18X11
Bedroom 2
- Features: Flooring (Carpet)
- Level: Second
- Area: 100 Square Feet
- Dimensions: 10X10
Bedroom 3
- Features: Flooring (Carpet)
- Level: Second
- Area: 90 Square Feet
- Dimensions: 10X9
Bedroom 4
- Features: Flooring (Carpet)
- Level: Basement
- Area: 108 Square Feet
- Dimensions: 12X9
Family room
- Features: Flooring (Wood Laminate)
- Level: Main
- Area: 180 Square Feet
- Dimensions: 18X10
Kitchen
- Features: Kitchen (Eating Area-Breakfast Bar, Island), Flooring (Wood Laminate)
- Level: Main
- Area: 120 Square Feet
- Dimensions: 12X10
Laundry
- Features: Flooring (Other)
- Level: Basement
- Area: 180 Square Feet
- Dimensions: 20X9
Living room
- Features: Flooring (Wood Laminate)
- Level: Main
- Area: 252 Square Feet
- Dimensions: 18X14
Recreation room
- Features: Flooring (Carpet)
- Level: Basement
- Area: 180 Square Feet
- Dimensions: 18X10
Walk in closet
- Features: Flooring (Carpet)
- Level: Second
- Area: 50 Square Feet
- Dimensions: 10X5
Heating
- Natural Gas
Cooling
- Central Air
Appliances
- Included: Range, Microwave, Dishwasher, Refrigerator, Washer, Dryer, Gas Water Heater
- Laundry: Washer Hookup
Features
- Flooring: Laminate
- Basement: Finished,Full,Daylight
- Number of fireplaces: 1
- Fireplace features: Kitchen
Interior area
- Total structure area: 754
- Total interior livable area: 1,508 sqft
Property
Parking
- Total spaces: 1
- Parking features: On Site, Garage Owned, Detached, Garage
- Garage spaces: 1
Accessibility
- Accessibility features: No Disability Access
Features
- Patio & porch: Deck
Lot
- Size: 651 sqft
- Dimensions: 21 X 31
- Features: Corner Lot
Details
- Parcel number: 1201108059
- Special conditions: None
- Other equipment: Ceiling Fan(s), Sump Pump
Construction
Type & style
- Home type: Townhouse
- Property subtype: Townhouse, Single Family Residence
Materials
- Vinyl Siding
- Foundation: Concrete Perimeter
- Roof: Asphalt
Condition
- New construction: No
- Year built: 1990
- Major remodel year: 2025
Utilities & green energy
- Electric: Circuit Breakers, 100 Amp Service
- Sewer: Public Sewer
- Water: Public
Community & neighborhood
Location
- Region: Geneva
- Subdivision: Chesapeake Commons
HOA & financial
HOA
- Has HOA: Yes
- HOA fee: $260 monthly
- Amenities included: Party Room, Pool
- Services included: Insurance, Clubhouse, Pool, Exterior Maintenance, Lawn Care, Snow Removal
Other
Other facts
- Listing terms: Conventional
- Ownership: Fee Simple w/ HO Assn.
Price history
| Date | Event | Price |
|---|---|---|
| 5/27/2025 | Sold | $307,000+2.4%$204/sqft |
Source: | ||
| 4/24/2025 | Contingent | $299,900$199/sqft |
Source: | ||
| 4/22/2025 | Listed for sale | $299,900+22.4%$199/sqft |
Source: | ||
| 11/15/2021 | Sold | $245,000$162/sqft |
Source: | ||
| 10/25/2021 | Contingent | $245,000$162/sqft |
Source: | ||
Public tax history
| Year | Property taxes | Tax assessment |
|---|---|---|
| 2024 | $6,420 +3% | $92,378 +10% |
| 2023 | $6,233 +21.5% | $83,980 +24.5% |
| 2022 | $5,130 +3.2% | $67,445 +3.9% |
Find assessor info on the county website
Neighborhood: 60134
Nearby schools
GreatSchools rating
- 7/10Harrison Street Elementary SchoolGrades: K-5Distance: 0.7 mi
- 10/10Geneva Middle School NorthGrades: 6-8Distance: 4 mi
- 9/10Geneva Community High SchoolGrades: 9-12Distance: 1.9 mi
Schools provided by the listing agent
- Elementary: Harrison Street Elementary Schoo
- High: Geneva Community High School
- District: 304
Source: MRED as distributed by MLS GRID. This data may not be complete. We recommend contacting the local school district to confirm school assignments for this home.

Get pre-qualified for a loan
At Zillow Home Loans, we can pre-qualify you in as little as 5 minutes with no impact to your credit score.An equal housing lender. NMLS #10287.
Sell for more on Zillow
Get a free Zillow Showcase℠ listing and you could sell for .
$312,000
2% more+ $6,240
With Zillow Showcase(estimated)
$318,240

