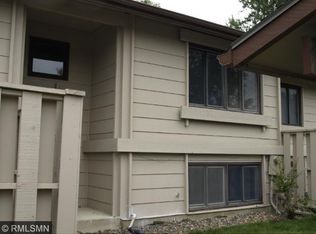Closed
$249,900
1348 Arden View Dr, Arden Hills, MN 55112
3beds
1,606sqft
Townhouse Side x Side
Built in 1975
2,613.6 Square Feet Lot
$292,200 Zestimate®
$156/sqft
$2,097 Estimated rent
Home value
$292,200
$278,000 - $307,000
$2,097/mo
Zestimate® history
Loading...
Owner options
Explore your selling options
What's special
Come enjoy this affordable End unit 3br townhome in Arden Hills! Moundsview school district! Vaulted ceilings, newer windows, siding, roof, carpeting, lighting and some flooring of the flooring as well! Very hard to find 3br's in this price range, along with 2 Full baths and a large insulated and finished 2 car garage! Enjoy the walkout patio that is covered, and walks out to a large open green area! Bring your finishing touches and hurry this townhome will go fast! Basketball and Tennis courts are included and nearby, pool is not included- saving you hundreds of dollars annually over the neighboring Association! Quick closing preferred!
Zillow last checked: 8 hours ago
Listing updated: July 04, 2024 at 07:15pm
Listed by:
Tracy Farkas 763-464-4284,
Regal Results
Bought with:
Shamil Mirza
Coldwell Banker Realty
Source: NorthstarMLS as distributed by MLS GRID,MLS#: 6371052
Facts & features
Interior
Bedrooms & bathrooms
- Bedrooms: 3
- Bathrooms: 2
- Full bathrooms: 2
Bedroom 1
- Level: Main
- Area: 172.5 Square Feet
- Dimensions: 15 x 11.5
Bedroom 2
- Level: Lower
- Area: 204.6 Square Feet
- Dimensions: 14.5 x 14.11
Bedroom 3
- Level: Lower
- Area: 120 Square Feet
- Dimensions: 12 x 10
Dining room
- Level: Main
- Area: 90 Square Feet
- Dimensions: 10 x 9
Family room
- Level: Lower
- Area: 230 Square Feet
- Dimensions: 20 x 11.5
Kitchen
- Level: Main
- Area: 90 Square Feet
- Dimensions: 10 x 9
Living room
- Level: Main
- Area: 252 Square Feet
- Dimensions: 21 x 12
Heating
- Forced Air, Fireplace(s)
Cooling
- Central Air
Appliances
- Included: Dishwasher, Dryer, Exhaust Fan, Microwave, Range, Refrigerator, Washer
Features
- Basement: Daylight,Egress Window(s),Finished,Full,Sump Pump,Walk-Out Access
- Number of fireplaces: 1
- Fireplace features: Living Room, Wood Burning
Interior area
- Total structure area: 1,606
- Total interior livable area: 1,606 sqft
- Finished area above ground: 840
- Finished area below ground: 766
Property
Parking
- Total spaces: 2
- Parking features: Attached, Detached
- Attached garage spaces: 2
- Details: Garage Dimensions (21 x 20)
Accessibility
- Accessibility features: None
Features
- Levels: Multi/Split
- Patio & porch: Covered, Deck, Patio
- Fencing: None
Lot
- Size: 2,613 sqft
- Features: Zero Lot Line
Details
- Foundation area: 840
- Parcel number: 223023210012
- Zoning description: Residential-Multi-Family
Construction
Type & style
- Home type: Townhouse
- Property subtype: Townhouse Side x Side
- Attached to another structure: Yes
Materials
- Vinyl Siding
- Roof: Age 8 Years or Less
Condition
- Age of Property: 49
- New construction: No
- Year built: 1975
Utilities & green energy
- Electric: Circuit Breakers
- Gas: Natural Gas
- Sewer: City Sewer - In Street
- Water: City Water - In Street
Community & neighborhood
Location
- Region: Arden Hills
- Subdivision: Townhouse Villages North 1st
HOA & financial
HOA
- Has HOA: Yes
- HOA fee: $294 monthly
- Amenities included: Tennis Court(s)
- Services included: Maintenance Structure, Lawn Care, Maintenance Grounds, Professional Mgmt, Trash, Snow Removal
- Association name: RowCal
- Association phone: 651-233-1307
Price history
| Date | Event | Price |
|---|---|---|
| 10/17/2025 | Listing removed | $298,500$186/sqft |
Source: | ||
| 4/20/2025 | Price change | $298,500+12.9%$186/sqft |
Source: | ||
| 2/10/2025 | Listed for sale | $264,300+5.8%$165/sqft |
Source: | ||
| 6/28/2023 | Sold | $249,900$156/sqft |
Source: | ||
| 6/12/2023 | Pending sale | $249,900$156/sqft |
Source: | ||
Public tax history
| Year | Property taxes | Tax assessment |
|---|---|---|
| 2024 | $2,436 -2.2% | $243,700 +14.6% |
| 2023 | $2,490 +11.3% | $212,600 -3.1% |
| 2022 | $2,238 +10.5% | $219,500 +21.9% |
Find assessor info on the county website
Neighborhood: 55112
Nearby schools
GreatSchools rating
- NASnail Lake Kindergarten CenterGrades: KDistance: 2.1 mi
- 8/10Chippewa Middle SchoolGrades: 6-8Distance: 2 mi
- 10/10Mounds View Senior High SchoolGrades: 9-12Distance: 1.4 mi
Get a cash offer in 3 minutes
Find out how much your home could sell for in as little as 3 minutes with a no-obligation cash offer.
Estimated market value
$292,200
Get a cash offer in 3 minutes
Find out how much your home could sell for in as little as 3 minutes with a no-obligation cash offer.
Estimated market value
$292,200
