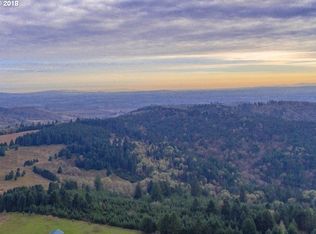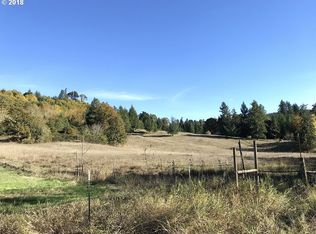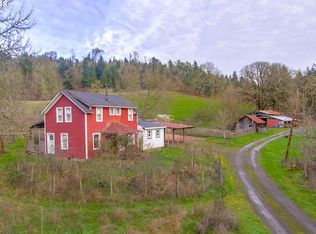Top of the hill! Sweeping Mt Hood view! 26+ acres completely off grid: Active solar & wind generated power. Very nice 2 bedroom/2 bath log-style home w/bonus room for 3rd bedroom or dual living. S/SE exposure, 680-800' elevation w/gentle slopes, perfect for your hobby vineyard. Two-bay Shop plus generators & battery bank, 2-story Barn, gardens.1980 Well log @ 9 gpm. Poly-farm this gorgeous rolling pasture land! Newer house paint, H2O heater, generator, refrigerator. Also avail: 81 & 78 acres.
This property is off market, which means it's not currently listed for sale or rent on Zillow. This may be different from what's available on other websites or public sources.


