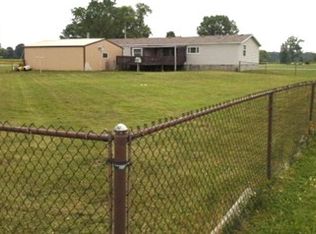LOCATION, LOCATION, LOCATION! This home has a NEW METAL ROOF on the house and 2 CAR DETACHED GARAGE, sits on 1.28 acres, and even though the pond doesn't belong to this home, you can still relax on your covered back deck and enjoy the view!
This property is off market, which means it's not currently listed for sale or rent on Zillow. This may be different from what's available on other websites or public sources.

