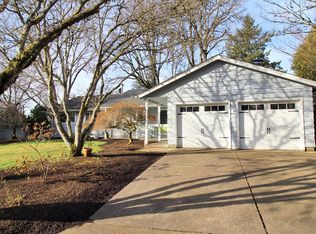Sold
$730,000
13475 SW 63rd Pl, Portland, OR 97219
4beds
2,000sqft
Residential, Single Family Residence
Built in 1966
7,405.2 Square Feet Lot
$714,800 Zestimate®
$365/sqft
$3,028 Estimated rent
Home value
$714,800
$665,000 - $765,000
$3,028/mo
Zestimate® history
Loading...
Owner options
Explore your selling options
What's special
Great location on the cusp of Lake Oswego’s Westlake neighborhood, this spacious home offers 4 bedrooms, a large loft that can serve as a 5th non-conforming bedroom, office, or media room, along with a convenient main floor bedroom and bathroom. Step outside from the primary bedroom to enjoy your morning coffee on the patio. The open layout boasts beautiful hardwood floors, a cozy living room with a fireplace, and a family room with skylights that fill the space with natural light. The bright, updated kitchen flows seamlessly into the dining area, highlighted by a charming built-in bench that adds character and extra seating—perfect for entertaining. Step outside to enjoy the mature, landscaped backyard, ideal for outdoor gatherings, gardening, or simply relaxing. Located near popular shopping and dining destinations, parks, and golf courses, you’ll have plenty of options for weekend activities. With its spacious layout, inviting features, and an array of nearby amenities, 13475 SW 63rd Place offers the perfect blend of comfort, style, and convenience—a true place to call home. [Home Energy Score = 3. HES Report at https://rpt.greenbuildingregistry.com/hes/OR10232781]
Zillow last checked: 8 hours ago
Listing updated: October 18, 2024 at 03:07am
Listed by:
Drew Coleman 503-743-7331,
Opt
Bought with:
Rick Brainard, 201112098
Premiere Property Group, LLC
Source: RMLS (OR),MLS#: 24108581
Facts & features
Interior
Bedrooms & bathrooms
- Bedrooms: 4
- Bathrooms: 2
- Full bathrooms: 2
- Main level bathrooms: 2
Primary bedroom
- Features: Bathroom, Nook, Sliding Doors, Closet, Vaulted Ceiling, Wallto Wall Carpet
- Level: Main
- Area: 276
- Dimensions: 23 x 12
Bedroom 2
- Features: Hardwood Floors, Closet
- Level: Main
- Area: 110
- Dimensions: 11 x 10
Bedroom 3
- Features: Hardwood Floors, Closet
- Level: Main
- Area: 100
- Dimensions: 10 x 10
Bedroom 4
- Features: Ceiling Fan, Hardwood Floors, Vaulted Ceiling
- Level: Upper
- Area: 144
- Dimensions: 12 x 12
Dining room
- Features: Formal, Hardwood Floors
- Level: Main
- Area: 120
- Dimensions: 12 x 10
Family room
- Features: Beamed Ceilings, Skylight, Sliding Doors, Wallto Wall Carpet
- Level: Main
- Area: 320
- Dimensions: 20 x 16
Kitchen
- Features: Dishwasher, Eat Bar, Microwave, Nook, Pantry, Free Standing Range, Quartz
- Level: Main
- Area: 130
- Width: 10
Living room
- Features: Fireplace, Hardwood Floors, Wainscoting
- Level: Main
- Area: 169
- Dimensions: 13 x 13
Heating
- Forced Air, Fireplace(s)
Cooling
- Heat Pump
Appliances
- Included: Dishwasher, Disposal, Free-Standing Gas Range, Free-Standing Refrigerator, Microwave, Stainless Steel Appliance(s), Washer/Dryer, Free-Standing Range, Gas Water Heater
Features
- Ceiling Fan(s), High Ceilings, Quartz, Vaulted Ceiling(s), Closet, Formal, Beamed Ceilings, Eat Bar, Nook, Pantry, Wainscoting, Bathroom
- Flooring: Hardwood, Tile, Wall to Wall Carpet
- Doors: Sliding Doors
- Windows: Skylight(s)
- Basement: Crawl Space
- Number of fireplaces: 1
- Fireplace features: Gas
Interior area
- Total structure area: 2,000
- Total interior livable area: 2,000 sqft
Property
Parking
- Total spaces: 2
- Parking features: Driveway, On Street, Garage Door Opener, Attached
- Attached garage spaces: 2
- Has uncovered spaces: Yes
Accessibility
- Accessibility features: Garage On Main, Main Floor Bedroom Bath, Parking, Accessibility
Features
- Levels: Two
- Stories: 2
- Patio & porch: Patio
- Exterior features: Yard
- Fencing: Fenced
Lot
- Size: 7,405 sqft
- Features: Level, Trees, SqFt 7000 to 9999
Details
- Additional structures: ToolShed
- Parcel number: 00223163
Construction
Type & style
- Home type: SingleFamily
- Architectural style: Traditional
- Property subtype: Residential, Single Family Residence
Materials
- Wood Siding
- Roof: Composition
Condition
- Resale
- New construction: No
- Year built: 1966
Utilities & green energy
- Gas: Gas
- Sewer: Public Sewer
- Water: Public
Community & neighborhood
Location
- Region: Portland
Other
Other facts
- Listing terms: Cash,Contract,Conventional,VA Loan
- Road surface type: Paved
Price history
| Date | Event | Price |
|---|---|---|
| 10/18/2024 | Sold | $730,000+4.3%$365/sqft |
Source: | ||
| 9/24/2024 | Pending sale | $700,000$350/sqft |
Source: | ||
| 9/20/2024 | Listed for sale | $700,000+97.2%$350/sqft |
Source: | ||
| 8/18/2023 | Listing removed | -- |
Source: Zillow Rentals Report a problem | ||
| 8/3/2023 | Price change | $3,295-2.9%$2/sqft |
Source: Zillow Rentals Report a problem | ||
Public tax history
| Year | Property taxes | Tax assessment |
|---|---|---|
| 2025 | $6,225 +2.7% | $354,803 +3% |
| 2024 | $6,064 +3% | $344,469 +3% |
| 2023 | $5,889 +2.9% | $334,436 +3% |
Find assessor info on the county website
Neighborhood: 97219
Nearby schools
GreatSchools rating
- 8/10Oak Creek Elementary SchoolGrades: K-5Distance: 0.6 mi
- 6/10Lake Oswego Junior High SchoolGrades: 6-8Distance: 1.9 mi
- 10/10Lake Oswego Senior High SchoolGrades: 9-12Distance: 1.9 mi
Schools provided by the listing agent
- Elementary: Oak Creek
- Middle: Lake Oswego
- High: Lake Oswego
Source: RMLS (OR). This data may not be complete. We recommend contacting the local school district to confirm school assignments for this home.
Get a cash offer in 3 minutes
Find out how much your home could sell for in as little as 3 minutes with a no-obligation cash offer.
Estimated market value$714,800
Get a cash offer in 3 minutes
Find out how much your home could sell for in as little as 3 minutes with a no-obligation cash offer.
Estimated market value
$714,800
