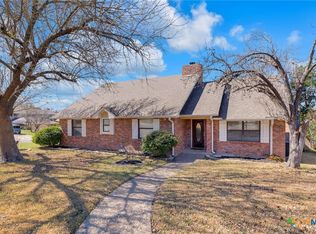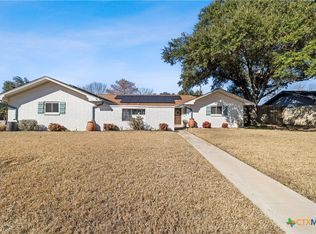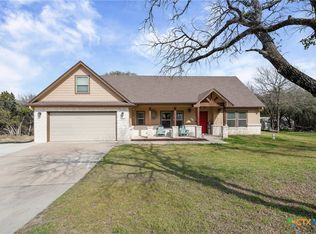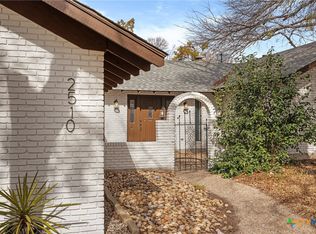Charming Country Retreat with Endless Possibilities. Escape the ordinary with this one-of-a-kind country property offering space, privacy, and flexibility just outside the city—with no city taxes! The main house features 2 bedrooms and 2 bathrooms, while a separate 1 bed / 1 bath garage apartment provides the perfect space for guests, rental income, or a private home office. From the moment you arrive, the home welcomes you with expansive front and back porches, ideal for sipping morning coffee or unwinding in the evening breeze. The interior boasts spacious living areas, beautiful wood ceilings in the kitchen and sun porch, and a generously sized master suite with direct access to the back porch—your own peaceful retreat. Outside, the property truly shines with a 2-car enclosed garage, workshop, carport, storage shed, and even an inground pool for those hot Texas summers. Whether you're dreaming of a homestead, rental potential, or just room to roam, this property delivers. Recent updates provide peace of mind: HVAC – June 2022, Garage apartment shower – August 2023, Roof – March 2025, Windows – August 2018, Pool – August 2010, Fireplace cleaned – February 2024, Exterior paint – 2025,Air ducts cleaned – January 2023. This isn’t your average cookie-cutter home—it’s a rare, versatile gem full of character and opportunity.
Active
$350,000
13475 Moffat Rd, Belton, TX 76502
3beds
1,903sqft
Est.:
Single Family Residence
Built in 1967
1.01 Acres Lot
$-- Zestimate®
$184/sqft
$-- HOA
What's special
Inground poolBeautiful wood ceilingsGenerously sized master suite
- 311 days |
- 2,671 |
- 93 |
Zillow last checked: 8 hours ago
Listing updated: January 12, 2026 at 09:39am
Listed by:
Teresa McCoy 254-939-3800,
Covington Real Estate, Inc.
Source: Central Texas MLS,MLS#: 577024 Originating MLS: Temple Belton Board of REALTORS
Originating MLS: Temple Belton Board of REALTORS
Tour with a local agent
Facts & features
Interior
Bedrooms & bathrooms
- Bedrooms: 3
- Bathrooms: 3
- Full bathrooms: 3
Rooms
- Room types: Sunroom
Heating
- Central, Electric, Window Unit
Cooling
- Central Air, Electric, 1 Unit, Wall/Window Unit(s)
Appliances
- Included: Dishwasher, Electric Cooktop, Electric Water Heater, Oven, Water Heater, Some Electric Appliances, Built-In Oven, Cooktop, Microwave
- Laundry: Washer Hookup, Electric Dryer Hookup, Laundry Room
Features
- Ceiling Fan(s), Shower Only, Separate Shower, Tub Shower, Vanity, Vaulted Ceiling(s), Walk-In Closet(s), Breakfast Bar, Kitchen Island, Pantry, Sun Room
- Flooring: Carpet, Tile
- Windows: Double Pane Windows
- Attic: Access Only
- Has fireplace: Yes
- Fireplace features: Wood Burning
Interior area
- Total interior livable area: 1,903 sqft
Video & virtual tour
Property
Parking
- Total spaces: 3
- Parking features: Garage, Carport
- Garage spaces: 2
- Carport spaces: 1
- Covered spaces: 3
Features
- Levels: One
- Stories: 1
- Patio & porch: Covered, Porch
- Exterior features: Porch, Private Yard, Storage
- Has private pool: Yes
- Pool features: In Ground, Private
- Fencing: Back Yard,Chain Link,Front Yard,Privacy,Wood
- Has view: Yes
- View description: None
- Body of water: None
Lot
- Size: 1.01 Acres
Details
- Additional structures: Garage Apartment, Storage, Workshop
- Parcel number: 130500
Construction
Type & style
- Home type: SingleFamily
- Architectural style: Traditional
- Property subtype: Single Family Residence
Materials
- Frame
- Foundation: Pillar/Post/Pier
- Roof: Composition,Shingle
Condition
- Resale
- Year built: 1967
Utilities & green energy
- Sewer: Not Connected (at lot), Public Sewer
- Water: Community/Coop
- Utilities for property: Electricity Available, High Speed Internet Available
Community & HOA
Community
- Features: None
HOA
- Has HOA: No
Location
- Region: Belton
Financial & listing details
- Price per square foot: $184/sqft
- Tax assessed value: $387,361
- Date on market: 4/21/2025
- Cumulative days on market: 312 days
- Listing agreement: Exclusive Right To Sell
- Listing terms: Cash,Conventional,FHA,VA Loan
- Electric utility on property: Yes
- Road surface type: Paved
Estimated market value
Not available
Estimated sales range
Not available
$2,690/mo
Price history
Price history
| Date | Event | Price |
|---|---|---|
| 9/11/2025 | Listed for sale | $350,000$184/sqft |
Source: | ||
| 9/8/2025 | Contingent | $350,000$184/sqft |
Source: | ||
| 8/11/2025 | Price change | $350,000-4.1%$184/sqft |
Source: | ||
| 6/2/2025 | Price change | $365,000-2.7%$192/sqft |
Source: | ||
| 4/21/2025 | Listed for sale | $375,000$197/sqft |
Source: | ||
Public tax history
Public tax history
| Year | Property taxes | Tax assessment |
|---|---|---|
| 2025 | -- | $387,361 -2% |
| 2024 | -- | $395,337 +81.4% |
| 2023 | -- | $217,913 +10% |
| 2022 | -- | $198,103 +10% |
| 2021 | -- | $180,094 +10% |
| 2020 | -- | $163,722 -2.9% |
| 2019 | $1,993 | $168,547 +24.6% |
| 2018 | -- | $135,307 +0.5% |
| 2017 | -- | $134,695 +4.5% |
| 2016 | -- | $128,849 +1.7% |
| 2015 | -- | $126,722 -0.5% |
| 2014 | -- | $127,311 +0.8% |
| 2013 | -- | $126,245 -1.2% |
| 2012 | -- | $127,830 |
| 2011 | -- | $127,830 -1.1% |
| 2010 | -- | $129,245 |
| 2009 | -- | $129,245 -1.1% |
| 2008 | -- | $130,660 +0.2% |
| 2007 | -- | $130,430 +3.7% |
| 2006 | -- | $125,775 +4.9% |
| 2005 | -- | $119,914 +10% |
| 2004 | -- | $109,013 +10% |
| 2003 | -- | $99,103 +10% |
| 2002 | -- | $90,094 +10% |
| 2001 | -- | $81,904 |
| 2000 | -- | $81,904 |
Find assessor info on the county website
BuyAbility℠ payment
Est. payment
$2,080/mo
Principal & interest
$1660
Property taxes
$420
Climate risks
Neighborhood: 76502
Nearby schools
GreatSchools rating
- 5/10High Point ElementaryGrades: K-5Distance: 4.2 mi
- 5/10North Belton Middle SchoolGrades: 6-8Distance: 5 mi
- 7/10Lake Belton High SchoolGrades: 9-12Distance: 4 mi
Schools provided by the listing agent
- District: Belton ISD
Source: Central Texas MLS. This data may not be complete. We recommend contacting the local school district to confirm school assignments for this home.




