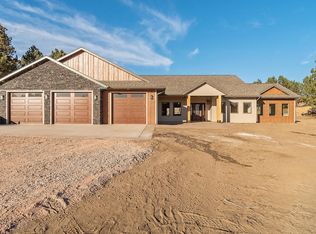Sold for $749,000
$749,000
13475 Frontier Loop, Piedmont, SD 57769
3beds
2,832sqft
New Construction
Built in 2024
1.3 Acres Lot
$767,400 Zestimate®
$264/sqft
$3,445 Estimated rent
Home value
$767,400
Estimated sales range
Not available
$3,445/mo
Zestimate® history
Loading...
Owner options
Explore your selling options
What's special
They don't give me enough room to write everything you need to know about this home! This one is show stopper. Features include a large Trex front porch nestled in the trees. Large entryway with built in bench. Dedicated office with large windows and solid surface floor. Powder room with unique ring light style mirror. Huge walk-in pantry with butcher block countertop and outlets. This is a perfect spot for doing light prep work and keeping small appliances. The large living room features a gas fireplace with a custom shiplap accent and a blower to distribute the heat. The master bedroom is large with tall ceilings and plenty of windows. The master bath features a curb-less shower with glass door, rain head, wall mounted wand, and a corner bench. The basement has a massive family room. One of the coolest features is the concrete vault complete with a vault door, power, light, and a floor drain. All this on 1.3 treed acres with high speed internet. Call today to see this gem!
Zillow last checked: 8 hours ago
Listing updated: November 25, 2024 at 09:16am
Listed by:
Michael Frybarger,
Ascend Realty
Bought with:
Michael Frybarger
Ascend Realty
Source: Mount Rushmore Area AOR,MLS#: 81926
Facts & features
Interior
Bedrooms & bathrooms
- Bedrooms: 3
- Bathrooms: 3
- Full bathrooms: 2
- 1/2 bathrooms: 1
Primary bedroom
- Level: Main
- Area: 195
- Dimensions: 15 x 13
Bedroom 2
- Level: Basement
- Area: 132
- Dimensions: 12 x 11
Bedroom 3
- Level: Basement
- Area: 180
- Dimensions: 18 x 10
Dining room
- Level: Main
- Area: 99
- Dimensions: 11 x 9
Kitchen
- Level: Main
- Dimensions: 13 x 10
Living room
- Level: Main
- Area: 224
- Dimensions: 16 x 14
Heating
- Forced Air
Cooling
- Refrig. C/Air
Appliances
- Laundry: Main Level
Features
- Vaulted Ceiling(s), Walk-In Closet(s), Ceiling Fan(s), Granite Counters, Office
- Flooring: Carpet, Vinyl
- Basement: Full
- Number of fireplaces: 2
- Fireplace features: One
Interior area
- Total structure area: 2,832
- Total interior livable area: 2,832 sqft
Property
Parking
- Total spaces: 3
- Parking features: Three Car, Attached
- Attached garage spaces: 3
Features
- Patio & porch: Porch Covered
Lot
- Size: 1.30 Acres
- Features: Few Trees, Trees
Details
- Parcel number: 1674120
Construction
Type & style
- Home type: SingleFamily
- Architectural style: Ranch
- Property subtype: New Construction
Materials
- Frame
- Roof: Composition
Condition
- New Construction
- New construction: Yes
- Year built: 2024
Community & neighborhood
Location
- Region: Piedmont
- Subdivision: Timberwood Park Estates
Price history
| Date | Event | Price |
|---|---|---|
| 11/22/2024 | Sold | $749,000-1.4%$264/sqft |
Source: | ||
| 11/1/2024 | Contingent | $759,900$268/sqft |
Source: | ||
| 9/30/2024 | Listed for sale | $759,900$268/sqft |
Source: | ||
| 9/27/2024 | Listing removed | $759,900$268/sqft |
Source: | ||
| 8/21/2024 | Price change | $759,900-1.9%$268/sqft |
Source: | ||
Public tax history
| Year | Property taxes | Tax assessment |
|---|---|---|
| 2025 | $7,932 +358.3% | $703,643 +19.9% |
| 2024 | $1,731 | $586,935 +388.7% |
| 2023 | -- | $120,100 |
Find assessor info on the county website
Neighborhood: 57769
Nearby schools
GreatSchools rating
- 6/10Piedmont Valley Elementary - 05Grades: K-4Distance: 3.5 mi
- 5/10Williams Middle School - 02Grades: 5-8Distance: 12.7 mi
- 7/10Brown High School - 01Grades: 9-12Distance: 11.7 mi
Get pre-qualified for a loan
At Zillow Home Loans, we can pre-qualify you in as little as 5 minutes with no impact to your credit score.An equal housing lender. NMLS #10287.
