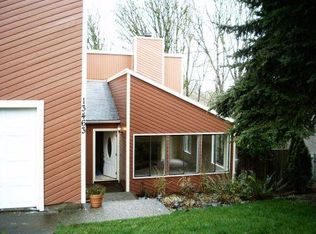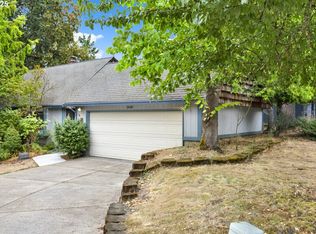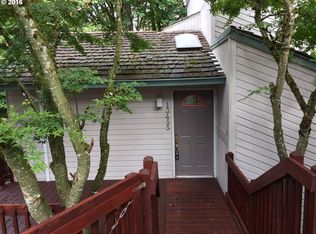Sold
$712,000
13475 Applegate Ter, Oregon City, OR 97045
5beds
2,383sqft
Residential, Single Family Residence
Built in 1978
-- sqft lot
$689,300 Zestimate®
$299/sqft
$3,359 Estimated rent
Home value
$689,300
$648,000 - $731,000
$3,359/mo
Zestimate® history
Loading...
Owner options
Explore your selling options
What's special
A perfect blend of form & function.Tastefully renovated top to bottom - with top shelf materials & state-of-art features throughout. Enjoy convenience & comfort with all the essentials of living contained on the main floor. Great Room with vaulted ceiling, tons of picture windows & wood burning fireplace w/heatilator main. Cooks kitchen with quartz counters, upgraded alder cabinetry & pantry. Bedroom suite with full bath, walk-in closet & private outside entrance - suitable for a multitude of uses. Additional upper & lower levels offer places for everyone & everything. Upper level boasts secluded suite with reading nook, walk-in closet & full bath. Lower level media room & three additional bedrooms - one bedroom with its own private bath. A perfect design for multigenerational living.Nestled in quiet and secluded Barclay Hills. Backing to greenspace & overlooking bucolic neighborhood walking trails. Tails will wag when Rover learns about the dog play ground in nearby Barclay Park.
Zillow last checked: 8 hours ago
Listing updated: June 25, 2024 at 03:39pm
Listed by:
Krista Dalrymple 503-572-4651,
Capstone Real Estate Services,
Alice Woodworth 503-268-2826,
Capstone Real Estate Services
Bought with:
Robert Thompson, 201225247
Owl's Nest Realty
Source: RMLS (OR),MLS#: 24293593
Facts & features
Interior
Bedrooms & bathrooms
- Bedrooms: 5
- Bathrooms: 5
- Full bathrooms: 4
- Partial bathrooms: 1
- Main level bathrooms: 2
Primary bedroom
- Features: Balcony, Ensuite, Shower, Walkin Closet, Walkin Shower
- Level: Main
- Area: 120
- Dimensions: 12 x 10
Bedroom 2
- Features: Bathtub With Shower, Engineered Hardwood, Ensuite, Jetted Tub, Walkin Closet
- Level: Upper
- Area: 286
- Dimensions: 22 x 13
Bedroom 3
- Features: Bathroom, Ensuite, Walkin Shower
- Level: Lower
- Area: 135
- Dimensions: 15 x 9
Bedroom 4
- Level: Lower
- Area: 110
- Dimensions: 10 x 11
Bedroom 5
- Level: Lower
- Area: 90
- Dimensions: 10 x 9
Dining room
- Features: Vaulted Ceiling
- Level: Main
- Area: 150
- Dimensions: 15 x 10
Family room
- Level: Lower
- Area: 100
- Dimensions: 10 x 10
Kitchen
- Features: Disposal, Gas Appliances, Microwave, Pantry, Quartz, Vaulted Ceiling
- Level: Main
- Area: 130
- Width: 10
Heating
- Forced Air 95 Plus, Mini Split, Heat Recovery Ventilator
Cooling
- ENERGY STAR Qualified Equipment
Appliances
- Included: Built-In Range, Dishwasher, Disposal, Gas Appliances, Microwave, Plumbed For Ice Maker, Range Hood, Washer/Dryer, Gas Water Heater
- Laundry: Laundry Room
Features
- Ceiling Fan(s), Central Vacuum, Granite, High Ceilings, Plumbed For Central Vacuum, Soaking Tub, Sound System, Vaulted Ceiling(s), Bathtub With Shower, Walk-In Closet(s), Bathroom, Walkin Shower, Pantry, Quartz, Balcony, Shower, Tile
- Flooring: Concrete, Heated Tile, Tile, Engineered Hardwood
- Doors: Storm Door(s)
- Windows: Double Pane Windows
- Basement: Finished,Full
- Number of fireplaces: 1
- Fireplace features: Wood Burning, Heatilator
Interior area
- Total structure area: 2,383
- Total interior livable area: 2,383 sqft
Property
Parking
- Total spaces: 2
- Parking features: Driveway, Parking Pad, Garage Door Opener, Electric Vehicle Charging Station(s), Attached
- Attached garage spaces: 2
- Has uncovered spaces: Yes
Accessibility
- Accessibility features: Accessible Doors, Accessible Entrance, Accessible Full Bath, Builtin Lighting, Garage On Main, Ground Level, Main Floor Bedroom Bath, Minimal Steps, Utility Room On Main, Walkin Shower, Accessibility, Handicap Access
Features
- Stories: 3
- Patio & porch: Patio, Porch
- Exterior features: Fire Pit, Gas Hookup, Raised Beds, Balcony
- Has spa: Yes
- Spa features: Bath
- Has view: Yes
- View description: Park/Greenbelt, Territorial, Trees/Woods
Lot
- Features: Greenbelt, Sloped, Trees, SqFt 5000 to 6999
Details
- Additional structures: GasHookup
- Parcel number: 00843975
Construction
Type & style
- Home type: SingleFamily
- Architectural style: Craftsman
- Property subtype: Residential, Single Family Residence
Materials
- Cedar, Hard Concrete Stucco, Wood Siding, Added Wall Insulation
- Foundation: Concrete Perimeter
- Roof: Composition
Condition
- Updated/Remodeled
- New construction: No
- Year built: 1978
Details
- Warranty included: Yes
Utilities & green energy
- Gas: Gas Hookup, Gas
- Sewer: Public Sewer
- Water: Public
- Utilities for property: Cable Connected
Community & neighborhood
Security
- Security features: Entry, Security Lights
Location
- Region: Oregon City
- Subdivision: Barclay Hills
Other
Other facts
- Listing terms: Conventional,FHA,State GI Loan,VA Loan
- Road surface type: Paved
Price history
| Date | Event | Price |
|---|---|---|
| 4/29/2024 | Sold | $712,000+3.5%$299/sqft |
Source: | ||
| 3/27/2024 | Pending sale | $688,000$289/sqft |
Source: | ||
| 3/21/2024 | Listed for sale | $688,000+1150.9%$289/sqft |
Source: | ||
| 12/29/2009 | Sold | $55,000-21.4%$23/sqft |
Source: Public Record | ||
| 10/9/2009 | Listed for sale | $70,000$29/sqft |
Source: Windermere Cronin & Caplan Realty Group, Inc. #9059643 | ||
Public tax history
| Year | Property taxes | Tax assessment |
|---|---|---|
| 2024 | $6,908 +2.5% | $369,080 +3% |
| 2023 | $6,740 +6% | $358,331 +3% |
| 2022 | $6,357 +4.2% | $347,895 +3% |
Find assessor info on the county website
Neighborhood: Barclay Hills
Nearby schools
GreatSchools rating
- 6/10Holcomb Elementary SchoolGrades: K-5Distance: 2.3 mi
- 4/10Ogden Middle SchoolGrades: 6-8Distance: 1 mi
- 8/10Oregon City High SchoolGrades: 9-12Distance: 2.2 mi
Schools provided by the listing agent
- Elementary: Holcomb
- Middle: Tumwata
- High: Oregon City
Source: RMLS (OR). This data may not be complete. We recommend contacting the local school district to confirm school assignments for this home.
Get a cash offer in 3 minutes
Find out how much your home could sell for in as little as 3 minutes with a no-obligation cash offer.
Estimated market value
$689,300
Get a cash offer in 3 minutes
Find out how much your home could sell for in as little as 3 minutes with a no-obligation cash offer.
Estimated market value
$689,300


