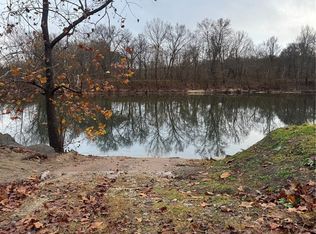Closed
Listing Provided by:
Michael E Woessner 573-364-8111,
Investment Realty, Inc.
Bought with: United Country Results Realty and Auction
Price Unknown
13474 Maries Rd #325, Vienna, MO 65582
4beds
4,036sqft
Single Family Residence
Built in 1987
4.1 Acres Lot
$399,800 Zestimate®
$--/sqft
$2,587 Estimated rent
Home value
$399,800
$372,000 - $432,000
$2,587/mo
Zestimate® history
Loading...
Owner options
Explore your selling options
What's special
Million Dollar Views!! This gorgeous home sits high above the Gasconade River on 4.1 m/l acres and has some of the most beautiful views in Maries County which can be enjoyed from the multi-level wrap around deck. It offers over 4,036 m/l square feet, 4 bedrooms, 4 baths, 2 car garage, lots of living space, spacious rooms, loads of closet space, large laundry room, a full walkout basement with a family room, fireplace, office or hobby room and bath. The kitchen has a built-in pantry, center island with seating, tons of cabinet space, electric oven/range with down draft exhaust, dishwasher and french door refrigerator. There is an insulated and heated 30x50 m/l shop building just steps away from the house with 3 overhead doors and a bathroom. The property fronts on the Gasconade and is next to Moreland's resort where an annual boat pass can be purchased for year-round fishing access! This is a beautiful property and a must see!
Zillow last checked: 8 hours ago
Listing updated: April 28, 2025 at 04:57pm
Listing Provided by:
Michael E Woessner 573-364-8111,
Investment Realty, Inc.
Bought with:
Ryan P Davis, 2021046727
United Country Results Realty and Auction
Source: MARIS,MLS#: 22022472 Originating MLS: South Central Board of REALTORS
Originating MLS: South Central Board of REALTORS
Facts & features
Interior
Bedrooms & bathrooms
- Bedrooms: 4
- Bathrooms: 4
- Full bathrooms: 4
- Main level bathrooms: 3
- Main level bedrooms: 2
Bedroom
- Level: Main
- Area: 224
- Dimensions: 14x16
Bedroom
- Level: Main
- Area: 182
- Dimensions: 13x14
Bedroom
- Level: Lower
- Area: 312
- Dimensions: 13x24
Bedroom
- Level: Lower
- Area: 140
- Dimensions: 10x14
Bathroom
- Level: Main
- Area: 24
- Dimensions: 3x8
Bathroom
- Level: Main
- Area: 88
- Dimensions: 8x11
Bathroom
- Level: Main
- Area: 77
- Dimensions: 7x11
Bathroom
- Level: Lower
- Area: 80
- Dimensions: 8x10
Other
- Level: Lower
Dining room
- Level: Main
- Area: 120
- Dimensions: 8x15
Family room
- Level: Lower
- Area: 952
- Dimensions: 28x34
Kitchen
- Level: Main
- Area: 240
- Dimensions: 12x20
Laundry
- Level: Main
- Area: 96
- Dimensions: 8x12
Living room
- Level: Main
- Area: 672
- Dimensions: 24x28
Office
- Level: Lower
- Area: 150
- Dimensions: 15x10
Heating
- Propane, Forced Air
Cooling
- Central Air, Electric
Appliances
- Included: Dishwasher, Down Draft, Cooktop, Refrigerator, Propane Water Heater, Water Softener Rented
- Laundry: Main Level
Features
- Workshop/Hobby Area, Kitchen/Dining Room Combo, Butler Pantry, Kitchen Island, Open Floorplan
- Flooring: Carpet
- Windows: Insulated Windows, Window Treatments
- Basement: Full,Partially Finished,Sleeping Area,Walk-Out Access
- Number of fireplaces: 1
- Fireplace features: Family Room, Masonry, Insert, Wood Burning, Recreation Room
Interior area
- Total structure area: 4,036
- Total interior livable area: 4,036 sqft
- Finished area above ground: 4,036
Property
Parking
- Total spaces: 3
- Parking features: Attached, Garage, Garage Door Opener, Off Street, Storage, Workshop in Garage
- Attached garage spaces: 2
- Carport spaces: 1
- Covered spaces: 3
Features
- Levels: One
- Patio & porch: Patio, Covered
- Has view: Yes
- Waterfront features: Waterfront
Lot
- Size: 4.10 Acres
- Features: Cul-De-Sac, Views, Waterfront
Details
- Additional structures: Metal Building
- Parcel number: 087.036000000014.46
- Special conditions: Standard
Construction
Type & style
- Home type: SingleFamily
- Architectural style: Raised Ranch,Traditional
- Property subtype: Single Family Residence
Materials
- Brick, Wood Siding, Cedar
Condition
- Year built: 1987
Utilities & green energy
- Sewer: Septic Tank
- Water: Well
Community & neighborhood
Location
- Region: Vienna
- Subdivision: None
Other
Other facts
- Listing terms: Cash,Conventional
- Ownership: Private
- Road surface type: Concrete
Price history
| Date | Event | Price |
|---|---|---|
| 6/8/2023 | Sold | -- |
Source: | ||
| 6/8/2023 | Pending sale | $349,900$87/sqft |
Source: | ||
| 4/26/2023 | Contingent | $349,900$87/sqft |
Source: | ||
| 4/17/2023 | Price change | $349,900-12.4%$87/sqft |
Source: | ||
| 1/10/2023 | Price change | $399,500-11%$99/sqft |
Source: | ||
Public tax history
| Year | Property taxes | Tax assessment |
|---|---|---|
| 2024 | $1,653 +0.8% | $32,340 |
| 2023 | $1,640 +0% | $32,340 |
| 2022 | $1,640 | $32,340 |
Find assessor info on the county website
Neighborhood: 65582
Nearby schools
GreatSchools rating
- 3/10Vienna Elementary SchoolGrades: PK-5Distance: 4.2 mi
- 5/10Vienna Middle SchoolGrades: 6-8Distance: 4.2 mi
- 9/10Vienna High SchoolGrades: 9-12Distance: 4.2 mi
Schools provided by the listing agent
- Elementary: Vienna Elem.
- Middle: Vienna High
- High: Vienna High
Source: MARIS. This data may not be complete. We recommend contacting the local school district to confirm school assignments for this home.
