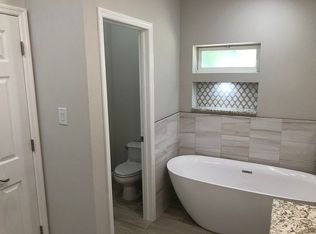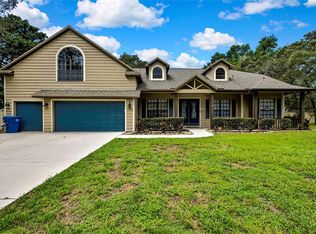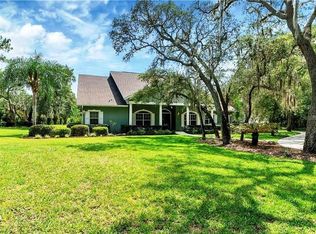This Beautifully Updated Home has AMAZING QUALITY FINISHES THROUGHOUT! Boasting 3 Bedrooms, 2 Baths, 2 Car Garage and Sitting on 1.35 Acres with a Large Circular Driveway, Tile Roof and Covered Tiled Walkway leading to the Entry of this Spacious Home you immediately see the Neutral Color Scheme, Volume Ceilings with Recessed Lighting, Awesome Porcelain Tile Flooring and a Lovely Bay Window in the Dining Room. The Kitchen has a Dinette Area with a Large Window looking out over the Back Yard, Raised Panel Wood Cabinets with Under Cabinet Lighting, Quartz Counters with Glass Tile Backsplash, Stainless Appliances, Closet Pantry and a Large Breakfast Bar that flows to the Expansive Great Room with Sliders to the Open Patio. Adjacent to the Great Room is a Flex Room that gives you so many options such as; an Office, Exercise Room, Play Room, Craft Room or whatever you need it to be. The Master Suite is Fantastic with a Free Standing Tub, A Large Walk-In Rainbird Shower with Beautiful Porcelain Tile Walls, Dark Wood Vanity with Quartz Counters and Double Sinks and Separate Water Closet and a Large Walk-In Closet. All Bedrooms have new Plush Carpet and the 2nd Bath also has a Walk-In Rainbird Shower with Tile Walls and Listello Trim, a Dark Wood Vanity with a Wonderful Rectangular Sink. The Laundry Room is complete with a Laundry Tub, Shelving and will accommodate a Full Size Washer and Dryer. If you're looking for a HOME WITH LUXURY FINISHES this is the one for you! Call for a Private Viewing today!
This property is off market, which means it's not currently listed for sale or rent on Zillow. This may be different from what's available on other websites or public sources.


