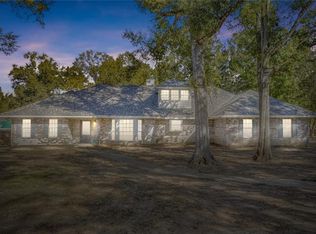Closed
Price Unknown
13473 General Ott Rd, Hammond, LA 70403
3beds
2,367sqft
Single Family Residence
Built in 1987
1 Acres Lot
$437,400 Zestimate®
$--/sqft
$2,011 Estimated rent
Home value
$437,400
$359,000 - $529,000
$2,011/mo
Zestimate® history
Loading...
Owner options
Explore your selling options
What's special
This charming property features a three-bedroom, two-bath home with a separate office, all situated on one acre of land. Additionally, there is a standalone one-bedroom, one-bath cottage equipped with a full kitchen and washer-dryer hookups, and also additional storage/workshop on the side. The Cottage can be used for family use or generating rental income. The kitchen was remodeled in 2019 featuring a Zline gas stove, while the primary bath underwent renovations in 2021. A new architectural shingle roof was also installed in 2021. The home is enhanced by a central vacuum system. Outside, you'll find an extra air conditioned room under the carport, a potting shed, a storage shed, a chicken coop, and convenient access to the rear yard with 30 amp plug for RV. Sit in the screened porch and enjoy your cup of coffee!
Zillow last checked: 8 hours ago
Listing updated: April 22, 2025 at 12:21pm
Listed by:
John Exnicios 504-416-4749,
Berkshire Hathaway HomeServices Preferred, REALTOR
Bought with:
Nicole Larcombe
Godwyn Realty, ERA Powered
Source: GSREIN,MLS#: 2484016
Facts & features
Interior
Bedrooms & bathrooms
- Bedrooms: 3
- Bathrooms: 3
- Full bathrooms: 2
- 1/2 bathrooms: 1
Primary bedroom
- Level: Lower
- Dimensions: 16.5x13.3
Bedroom
- Level: Lower
- Dimensions: 13x11
Bedroom
- Level: Lower
- Dimensions: 13x11.3
Breakfast room nook
- Level: Lower
- Dimensions: 9x8
Dining room
- Level: Lower
- Dimensions: 13x11.2
Kitchen
- Level: Lower
- Dimensions: 14x13.5
Living room
- Level: Lower
- Dimensions: 21x18
Office
- Level: Lower
- Dimensions: 11.5x5.7
Heating
- Has Heating (Unspecified Type)
Cooling
- 1 Unit
Appliances
- Included: Dishwasher, Oven, Range
- Laundry: Washer Hookup, Dryer Hookup
Features
- Central Vacuum, Pantry, Stone Counters, Stainless Steel Appliances
- Has fireplace: Yes
- Fireplace features: Wood Burning
Interior area
- Total structure area: 4,704
- Total interior livable area: 2,367 sqft
Property
Parking
- Parking features: Three or more Spaces
Accessibility
- Accessibility features: Accessibility Features
Features
- Levels: One
- Stories: 1
- Patio & porch: Concrete, Porch, Screened
- Exterior features: Enclosed Porch, Fence, Porch
- Pool features: None
Lot
- Size: 1 Acres
- Dimensions: 134 x 344
- Features: 1 to 5 Acres, Outside City Limits
Details
- Additional structures: Apartment, Guest House, Other, Shed(s)
- Parcel number: 5019702
- Special conditions: None
Construction
Type & style
- Home type: SingleFamily
- Architectural style: Traditional
- Property subtype: Single Family Residence
Materials
- Brick, Wood Siding
- Foundation: Slab
- Roof: Shingle
Condition
- Excellent
- Year built: 1987
Utilities & green energy
- Sewer: Septic Tank
- Water: Well
Community & neighborhood
Security
- Security features: Security System
Location
- Region: Hammond
- Subdivision: Not A Subdivision
Price history
| Date | Event | Price |
|---|---|---|
| 4/7/2025 | Sold | -- |
Source: | ||
| 2/8/2025 | Pending sale | $435,000$184/sqft |
Source: BHHS broker feed #2484016 Report a problem | ||
| 2/7/2025 | Contingent | $435,000$184/sqft |
Source: | ||
| 1/22/2025 | Listed for sale | $435,000$184/sqft |
Source: | ||
Public tax history
| Year | Property taxes | Tax assessment |
|---|---|---|
| 2024 | $1,163 -5.3% | $18,453 -2.4% |
| 2023 | $1,228 +1.4% | $18,914 |
| 2022 | $1,211 +0.1% | $18,914 |
Find assessor info on the county website
Neighborhood: 70403
Nearby schools
GreatSchools rating
- NAPerrin Early Learning CenterGrades: PK-KDistance: 4.5 mi
- 4/10Ponchatoula Junior High SchoolGrades: 7-8Distance: 4.7 mi
- 5/10Ponchatoula High SchoolGrades: 9-12Distance: 6.5 mi
