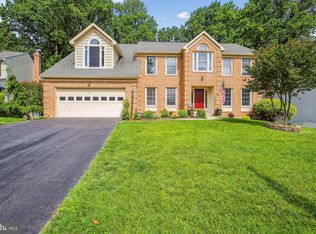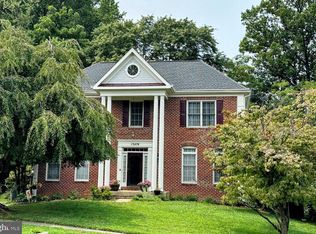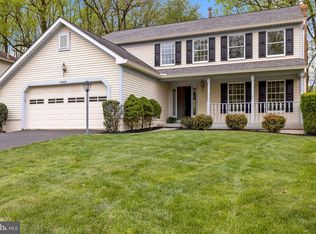Sold for $769,900
$769,900
13472 Bregman Rd, Silver Spring, MD 20904
4beds
3,623sqft
Single Family Residence
Built in 1990
0.3 Acres Lot
$804,200 Zestimate®
$213/sqft
$4,009 Estimated rent
Home value
$804,200
$764,000 - $844,000
$4,009/mo
Zestimate® history
Loading...
Owner options
Explore your selling options
What's special
OFFER DEADLINE 11/28 AT NOON. Stately colonial in a fantastic location. Elegant and bright two story foyer with coat closet and powder room. Hardwood flooring throughout the main level, including the kitchen. Freshly painted interior and new carpeting on the upper level. Sunken living room with bay window with front views, separate dining room with windows overlooking the back yard. Gourmet center island kitchen with granite counters, breakfast bar, electric cooktop (roughed in with gas line), wall oven, built in microwave, refrigerator with freezer drawer, tons of cabinet space plus a closet pantry, wall of windows over the sink, recessed lighting. The kitchen is open to an informal eating area with French doors accessing the deck. Step down from the kitchen to the family room, which features a lovely brick surround gas fireplace and bay window to the rear. The laundry/mud room is perfectly located between the family room and the oversized two car garage. The upper living area includes 4 bedrooms and 2 full bathrooms. The generously sized owners’ suite has a vaulted ceiling, large walk-in closet with laundry chute, and a spacious bathroom with soaking tub, separate shower, and dual sink vanity. Three additional bedrooms share the hall bathroom with a ceramic tile surround tub/shower. The lower level recreation room has ceramic tile flooring, recessed lighting, and walks out to the back yard through glass French doors. There is also a large office (5th bedroom?), third full bathroom with a huge dual showerhead ceramic tiled shower, utility closet and area that could be used as a second kitchen (cabinets, counters and a sink are already installed). Roof and HVAC approximately 10 years old. Location is super convenient with shopping within walking distance and access to major commuting routes. Glenmont Metro is 10 minutes away. Welcome home!
Zillow last checked: 8 hours ago
Listing updated: December 12, 2023 at 11:58am
Listed by:
Mike King 301-467-5677,
King Real Estate, Inc
Bought with:
Muller Dessie, 659310
EXP Realty, LLC
Source: Bright MLS,MLS#: MDMC2113520
Facts & features
Interior
Bedrooms & bathrooms
- Bedrooms: 4
- Bathrooms: 4
- Full bathrooms: 3
- 1/2 bathrooms: 1
- Main level bathrooms: 1
Basement
- Area: 1308
Heating
- Forced Air, Natural Gas
Cooling
- Central Air, Electric
Appliances
- Included: Microwave, Cooktop, Down Draft, Dishwasher, Disposal, Dryer, Exhaust Fan, Self Cleaning Oven, Oven, Refrigerator, Surface Unit, Washer, Water Heater, Gas Water Heater
- Laundry: Dryer In Unit, Has Laundry, Main Level, Washer In Unit, Laundry Room
Features
- 2nd Kitchen, Breakfast Area, Chair Railings, Crown Molding, Curved Staircase, Family Room Off Kitchen, Open Floorplan, Formal/Separate Dining Room, Eat-in Kitchen, Kitchen - Gourmet, Kitchen Island, Kitchen - Table Space, Pantry, Primary Bath(s), Recessed Lighting, Soaking Tub, Bathroom - Tub Shower, Upgraded Countertops, Walk-In Closet(s), 2 Story Ceilings, 9'+ Ceilings, Vaulted Ceiling(s)
- Flooring: Carpet, Ceramic Tile, Hardwood, Wood
- Doors: French Doors, Insulated, Six Panel
- Windows: Bay/Bow, Double Pane Windows, Insulated Windows
- Basement: Connecting Stairway,Full,Finished,Heated,Improved,Interior Entry,Exterior Entry,Rear Entrance,Walk-Out Access
- Number of fireplaces: 1
- Fireplace features: Brick, Glass Doors, Gas/Propane, Mantel(s)
Interior area
- Total structure area: 3,950
- Total interior livable area: 3,623 sqft
- Finished area above ground: 2,642
- Finished area below ground: 981
Property
Parking
- Total spaces: 4
- Parking features: Garage Faces Front, Garage Door Opener, Inside Entrance, Asphalt, Attached, Driveway
- Attached garage spaces: 2
- Uncovered spaces: 2
Accessibility
- Accessibility features: None
Features
- Levels: Three
- Stories: 3
- Patio & porch: Deck
- Exterior features: Sidewalks
- Pool features: None
Lot
- Size: 0.30 Acres
Details
- Additional structures: Above Grade, Below Grade
- Parcel number: 160502733574
- Zoning: PD7
- Special conditions: Standard
Construction
Type & style
- Home type: SingleFamily
- Architectural style: Colonial
- Property subtype: Single Family Residence
Materials
- Brick, Brick Front, Vinyl Siding
- Foundation: Slab
- Roof: Shingle
Condition
- Very Good
- New construction: No
- Year built: 1990
Utilities & green energy
- Sewer: Public Sewer
- Water: Public
Community & neighborhood
Location
- Region: Silver Spring
- Subdivision: Nottingham Woods
HOA & financial
HOA
- Has HOA: Yes
- HOA fee: $62 monthly
- Amenities included: Tot Lots/Playground
- Services included: Trash, Management, Common Area Maintenance
- Association name: MORNINGSIDE HOA
Other
Other facts
- Listing agreement: Exclusive Right To Sell
- Ownership: Fee Simple
Price history
| Date | Event | Price |
|---|---|---|
| 12/12/2023 | Sold | $769,900+2.7%$213/sqft |
Source: | ||
| 11/28/2023 | Contingent | $749,900$207/sqft |
Source: | ||
| 11/24/2023 | Listed for sale | $749,900+25758.6%$207/sqft |
Source: | ||
| 8/22/2018 | Listing removed | $3,100$1/sqft |
Source: King Real Estate, Inc #1002017298 Report a problem | ||
| 7/10/2018 | Listed for rent | $3,100+6.9%$1/sqft |
Source: King Real Estate, Inc #1002017298 Report a problem | ||
Public tax history
| Year | Property taxes | Tax assessment |
|---|---|---|
| 2025 | $8,054 +14.8% | $653,133 +7.2% |
| 2024 | $7,016 +7.6% | $609,467 +7.7% |
| 2023 | $6,519 +7% | $565,800 +2.4% |
Find assessor info on the county website
Neighborhood: 20904
Nearby schools
GreatSchools rating
- 7/10Westover Elementary SchoolGrades: PK-5Distance: 0.8 mi
- 3/10White Oak Middle SchoolGrades: 6-8Distance: 1.6 mi
- 4/10Springbrook High SchoolGrades: 9-12Distance: 1.4 mi
Schools provided by the listing agent
- Elementary: Westover
- Middle: White Oak
- High: Springbrook
- District: Montgomery County Public Schools
Source: Bright MLS. This data may not be complete. We recommend contacting the local school district to confirm school assignments for this home.
Get pre-qualified for a loan
At Zillow Home Loans, we can pre-qualify you in as little as 5 minutes with no impact to your credit score.An equal housing lender. NMLS #10287.
Sell for more on Zillow
Get a Zillow Showcase℠ listing at no additional cost and you could sell for .
$804,200
2% more+$16,084
With Zillow Showcase(estimated)$820,284


