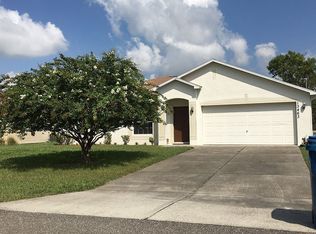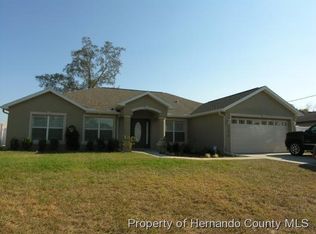Sold for $304,900 on 12/01/23
$304,900
13471 Drayton Dr, Spring Hill, FL 34609
3beds
1,418sqft
Single Family Residence
Built in 2003
0.25 Acres Lot
$298,800 Zestimate®
$215/sqft
$1,810 Estimated rent
Home value
$298,800
$284,000 - $314,000
$1,810/mo
Zestimate® history
Loading...
Owner options
Explore your selling options
What's special
ACTIVE UNDER CONTRACT - ACCEPTING BACK UP OFFERS - CHARMING, MOVE-IN READY HOME looking for its NEW OWNER!
Centrally Located in a desirable area of Spring Hill, this beauty has been tastefully updated. Built in 2003, this 3 bedroom, 2 bath, 2 car garage home with open floor plan presents 1418 lsf and total of 2120 sq ft. The modern updates are plentiful and include new luxury vinyl flooring throughout, new light fixtures and fans, new wood kitchen cabinetry and hardware with soft close drawers and doors. Custom Crown molding in the living areas and Primary bedroom add irresistible charm, elegant lower wall molding is stunning in the formal dining room, granite countertops throughout, tiled flooring in both Primary and guest baths, new interior paint & blinds.
Entry through the front door leads into an expansive Great Room with 9 ' ceilings and sliders to the enclosed rear patio. On your right you'll find the dramatic, but comfortable dining room. To the left is the open and roomy kitchen with new Stainless Steel Appliances and pantry. The laundry closet is conveniently located off the kitchen. In the rear of the home is the Beautiful Primary bedroom with walk in closet and ensuite bath with newly tiled walk in shower.
This split plan boasts bedrooms 2 and 3 along with the guest bath w/ tub/shower combo in a separate wing. The 10x14 rear patio is enclosed on three sides and screened overlooking the spacious, private backyard with white vinyl privacy fencing (2022). The 20x24 two car garage has freshly painted concrete floor, utility sink and screened sliders. Dual pane windows, new roof 2021, HVAC 2016, Whole House Surge Protector.
Convenient access to Tampa via the Suncoast Pkwy (589). Close to medical, shopping, restaurants, schools and 15 minute drive to Gulf of Mexico!
Zillow last checked: 8 hours ago
Listing updated: November 15, 2024 at 07:54pm
Listed by:
Elsie Kempsey 352-428-5232,
Tropic Shores Realty LLC
Bought with:
Halie A Wilson, 3479061
Heart of Florida Realty LLC
Source: HCMLS,MLS#: 2234863
Facts & features
Interior
Bedrooms & bathrooms
- Bedrooms: 3
- Bathrooms: 2
- Full bathrooms: 2
Primary bedroom
- Description: , Crown MoldingEnsuite Bath
- Level: Main
- Area: 185.44
- Dimensions: 15.2x12.2
Primary bedroom
- Description: , Crown MoldingEnsuite Bath
- Level: Main
- Area: 185.44
- Dimensions: 15.2x12.2
Bedroom 2
- Level: Main
- Area: 110
- Dimensions: 11x10
Bedroom 2
- Level: Main
- Area: 110
- Dimensions: 11x10
Bedroom 3
- Level: Main
- Area: 110
- Dimensions: 11x10
Bedroom 3
- Level: Main
- Area: 110
- Dimensions: 11x10
Dining room
- Description: Crown Molding, Modern Wall Molding
- Level: Main
- Area: 152.44
- Dimensions: 14.8x10.3
Dining room
- Description: Crown Molding, Modern Wall Molding
- Level: Main
- Area: 152.44
- Dimensions: 14.8x10.3
Great room
- Description: Crown Molding, 9 ft ceilings
- Level: Main
- Area: 270
- Dimensions: 20x13.5
Great room
- Description: Crown Molding, 9 ft ceilings
- Level: Main
- Area: 270
- Dimensions: 20x13.5
Kitchen
- Description: Granite, Wood Cabinetry
- Level: Main
- Area: 141.75
- Dimensions: 13.5x10.5
Kitchen
- Description: Granite, Wood Cabinetry
- Level: Main
- Area: 141.75
- Dimensions: 13.5x10.5
Other
- Description: Laundry Sink,Garage
- Level: Main
- Area: 480
- Dimensions: 20x24
Other
- Description: Enclosed on 3 sides,Screened Porch
- Level: Main
- Area: 140
- Dimensions: 14x10
Other
- Description: Laundry Sink,Garage
- Level: Main
- Area: 480
- Dimensions: 20x24
Other
- Description: Enclosed on 3 sides,Screened Porch
- Level: Main
- Area: 140
- Dimensions: 14x10
Heating
- Central, Electric
Cooling
- Central Air, Electric
Appliances
- Included: Dishwasher, Electric Oven, Microwave, Refrigerator
- Laundry: Sink
Features
- Built-in Features, Ceiling Fan(s), Open Floorplan, Pantry, Primary Bathroom - Shower No Tub, Master Downstairs, Walk-In Closet(s), Split Plan
- Flooring: Vinyl, Other
- Has fireplace: No
Interior area
- Total structure area: 1,418
- Total interior livable area: 1,418 sqft
Property
Parking
- Total spaces: 2
- Parking features: Attached, Garage Door Opener
- Attached garage spaces: 2
Features
- Levels: One
- Stories: 1
- Patio & porch: Patio, Porch, Screened
- Fencing: Privacy,Vinyl
Lot
- Size: 0.25 Acres
Details
- Parcel number: R32 323 17 5130 0834
- Zoning: PDP
- Zoning description: Planned Development Project
Construction
Type & style
- Home type: SingleFamily
- Architectural style: Ranch
- Property subtype: Single Family Residence
Materials
- Block, Concrete, Stucco
- Roof: Shingle
Condition
- Fixer
- New construction: No
- Year built: 2003
Utilities & green energy
- Electric: 220 Volts
- Sewer: Private Sewer
- Water: Public
- Utilities for property: Cable Available
Green energy
- Energy efficient items: Roof, Thermostat
Community & neighborhood
Security
- Security features: Smoke Detector(s)
Location
- Region: Spring Hill
- Subdivision: Spring Hill Unit 13
Other
Other facts
- Listing terms: Cash,Conventional,FHA
- Road surface type: Paved
Price history
| Date | Event | Price |
|---|---|---|
| 12/1/2023 | Sold | $304,900+1.8%$215/sqft |
Source: | ||
| 10/30/2023 | Listed for sale | $299,500-6.4%$211/sqft |
Source: | ||
| 10/9/2023 | Listing removed | -- |
Source: | ||
| 10/2/2023 | Price change | $319,900-1.5%$226/sqft |
Source: | ||
| 9/14/2023 | Listed for sale | $324,900+67%$229/sqft |
Source: | ||
Public tax history
| Year | Property taxes | Tax assessment |
|---|---|---|
| 2024 | $3,703 -11.2% | $242,967 +4.1% |
| 2023 | $4,169 +5.5% | $233,412 +7.6% |
| 2022 | $3,950 +322% | $216,955 +161.2% |
Find assessor info on the county website
Neighborhood: 34609
Nearby schools
GreatSchools rating
- 4/10John D. Floyd Elementary SchoolGrades: PK-5Distance: 0.8 mi
- 5/10Powell Middle SchoolGrades: 6-8Distance: 1.4 mi
- 2/10Central High SchoolGrades: 9-12Distance: 6.3 mi
Schools provided by the listing agent
- Elementary: JD Floyd
- Middle: Powell
- High: Springstead
Source: HCMLS. This data may not be complete. We recommend contacting the local school district to confirm school assignments for this home.
Get a cash offer in 3 minutes
Find out how much your home could sell for in as little as 3 minutes with a no-obligation cash offer.
Estimated market value
$298,800
Get a cash offer in 3 minutes
Find out how much your home could sell for in as little as 3 minutes with a no-obligation cash offer.
Estimated market value
$298,800

