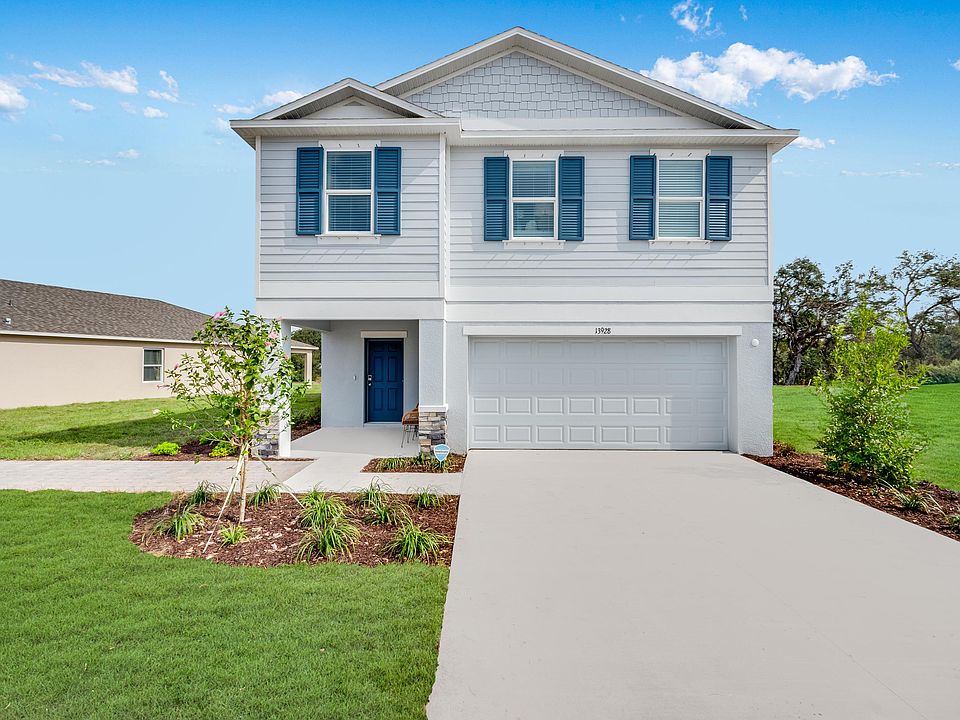New Construction - Ready Now! Built by Taylor Morrison, America's Most Trusted Homebuilder. Welcome to the Redbud at 13470 Tropical Breeze Way, in Palm Wind. The Redbud floor plan offers spacious, flexible living with room to grow. The main level features a wide-open layout, where the kitchen flows into the casual dining area and great room—perfect for everyday living or entertaining. Sliding glass doors off the dining space lead to a backyard patio for easy indoor-outdoor connection. An oversized walk-in pantry sits just off the garage entry, making unloading groceries a breeze. Upstairs, the primary suite is a private retreat with a dual-sink vanity, walk-in shower, stylish finishes, and a generous walk-in closet. Three secondary bedrooms share a full bath, offering comfort and convenience for everyone. Design options added include: all appliances included, window blinds, and quartz countertops. Photos are for representative purposes only. MLS#TB8372298
New construction
Special offer
$374,999
13470 Tropical Breeze Way, Hudson, FL 34669
4beds
2,143sqft
Single Family Residence
Built in 2025
7,000 Square Feet Lot
$-- Zestimate®
$175/sqft
$172/mo HOA
What's special
Stylish finishesThree secondary bedroomsQuartz countertopsBackyard patioWide-open layoutWalk-in showerSliding glass doors
Call: (727) 758-2453
- 196 days |
- 60 |
- 3 |
Zillow last checked: 7 hours ago
Listing updated: October 21, 2025 at 11:36am
Listing Provided by:
Michelle Campbell 813-333-1171,
TAYLOR MORRISON REALTY OF FL
Source: Stellar MLS,MLS#: TB8372298 Originating MLS: Suncoast Tampa
Originating MLS: Suncoast Tampa

Travel times
Schedule tour
Select your preferred tour type — either in-person or real-time video tour — then discuss available options with the builder representative you're connected with.
Open houses
Facts & features
Interior
Bedrooms & bathrooms
- Bedrooms: 4
- Bathrooms: 3
- Full bathrooms: 2
- 1/2 bathrooms: 1
Rooms
- Room types: Utility Room, Loft, Storage Rooms
Primary bedroom
- Features: Shower No Tub, Walk-In Closet(s)
- Level: Second
Bedroom 2
- Features: Built-in Closet
- Level: Second
Bedroom 3
- Features: Built-in Closet
- Level: Second
Bedroom 4
- Features: Built-in Closet
- Level: Second
Dining room
- Features: No Closet
- Level: First
Great room
- Features: No Closet
- Level: First
Kitchen
- Features: No Closet
- Level: First
Heating
- Central
Cooling
- Central Air
Appliances
- Included: Dishwasher, Disposal, Dryer, Electric Water Heater, Exhaust Fan, Microwave, Refrigerator, Washer
- Laundry: Inside, Laundry Room
Features
- High Ceilings, Walk-In Closet(s)
- Flooring: Carpet, Tile
- Doors: Sliding Doors
- Windows: Blinds, Window Treatments, Hurricane Shutters
- Has fireplace: No
Interior area
- Total structure area: 2,624
- Total interior livable area: 2,143 sqft
Video & virtual tour
Property
Parking
- Total spaces: 2
- Parking features: Common, Driveway, Garage Door Opener
- Attached garage spaces: 2
- Has uncovered spaces: Yes
Features
- Levels: Two
- Stories: 2
- Patio & porch: Patio, Porch
- Exterior features: Irrigation System
- Has view: Yes
- View description: Pond
- Has water view: Yes
- Water view: Pond
Lot
- Size: 7,000 Square Feet
- Features: Conservation Area
Details
- Parcel number: 592179728
- Zoning: RES
- Special conditions: None
- Horse amenities: None
Construction
Type & style
- Home type: SingleFamily
- Architectural style: Craftsman
- Property subtype: Single Family Residence
Materials
- Block, Concrete, Stucco
- Foundation: Slab
- Roof: Shingle
Condition
- Completed
- New construction: Yes
- Year built: 2025
Details
- Builder model: Redbud
- Builder name: Taylor Morrison
- Warranty included: Yes
Utilities & green energy
- Sewer: Public Sewer
- Water: Public
- Utilities for property: Cable Available, Electricity Available, Fiber Optics, Phone Available, Public, Sewer Available, Sprinkler Meter, Street Lights, Underground Utilities, Water Available
Community & HOA
Community
- Features: Community Mailbox, Deed Restrictions, Dog Park, Playground, Pool, Sidewalks
- Subdivision: Palm Wind
HOA
- Has HOA: Yes
- Amenities included: Fence Restrictions, Playground, Pool
- Services included: Community Pool, Pool Maintenance, Trash
- HOA fee: $172 monthly
- HOA name: Castle Group
- HOA phone: 656-218-2611
- Pet fee: $0 monthly
Location
- Region: Hudson
Financial & listing details
- Price per square foot: $175/sqft
- Annual tax amount: $5,000
- Date on market: 4/9/2025
- Cumulative days on market: 234 days
- Listing terms: Cash,Conventional,FHA,VA Loan
- Ownership: Fee Simple
- Total actual rent: 0
- Electric utility on property: Yes
- Road surface type: Paved
About the community
PoolPlaygroundPark
Palm Wind in Hudson, Florida perfectly balances the small-town coastal roots of the area with an exciting new home community. Enjoy beautifully appointed floor plans with open-concept layouts and inviting curb appeal! New home opportunities with no CDD fees are available now - visit us today!
Enjoy a reduced rate with Buy Build Secure® when you build a home from the ground up
You have the flexibility to lock and secure a reduced rate for 6, 9 or 12 months when you use Taylor Morrison Home Funding, Inc.Source: Taylor Morrison

