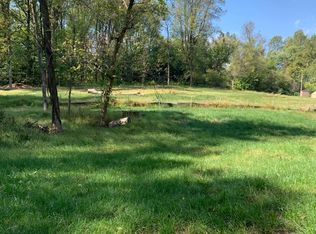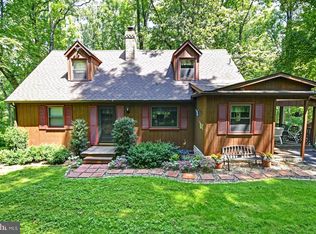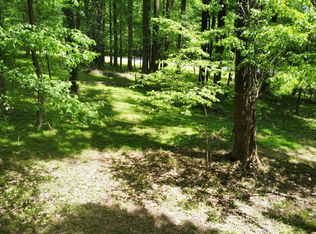Sold for $1,000,000 on 03/06/25
$1,000,000
13470 Taylorstown Rd, Leesburg, VA 20176
5beds
4,025sqft
Single Family Residence
Built in 2003
10.26 Acres Lot
$1,007,200 Zestimate®
$248/sqft
$4,480 Estimated rent
Home value
$1,007,200
$957,000 - $1.06M
$4,480/mo
Zestimate® history
Loading...
Owner options
Explore your selling options
What's special
IMMEDIATE DELIVERY! Bring offers. Welcome to the “Barn Red House” in Leesburg. This private retreat was built to be part of nature and was inspired by Deck House, Circa 2000. This unique, custom-designed home is a true architectural gem built by local builder, Jay Cecca. The home features a breathtaking two-story wall of windows that floods the interior with natural light and offers stunning views of the surrounding landscape. Nestled on 10.26 mostly wooded acres, this property provides a serene and secluded haven. The kitchen was updated in 2018 with stainless steel appliances and leather finish granite counters. The skylight brings light into the center of the kitchen where you can take in those beautiful outside views from the windows while preparing meals. You'll find five spacious bedrooms, perfect for family and guests. The fully finished basement is a versatile space, complete with a recreation room for entertaining, a music studio for the budding artist, and dedicated hobby areas to suit all your creative passions. Outside there is a fenced area to play. There is a covered sand box and your very own tree house. On lazy days you can sway in the hammock under the trees or enjoy coffee on the deck and listen to the birdsong. Don’t miss your chance to own this extraordinary property. Antiques shopping, wineries, specialty food and farmers markets are close by. Easy access to the Marc train to DC. Dulles Airport is about 25 minutes away. Love Where You Live!
Zillow last checked: 8 hours ago
Listing updated: March 06, 2025 at 07:59am
Listed by:
Kelly Gaitten 703-966-7036,
Berkshire Hathaway HomeServices PenFed Realty
Bought with:
Jessica Bush, 0225232933
Better Homes and Gardens Real Estate Reserve
Source: Bright MLS,MLS#: VALO2075698
Facts & features
Interior
Bedrooms & bathrooms
- Bedrooms: 5
- Bathrooms: 5
- Full bathrooms: 4
- 1/2 bathrooms: 1
- Main level bathrooms: 2
- Main level bedrooms: 2
Basement
- Area: 1337
Heating
- Heat Pump, Forced Air, Propane
Cooling
- Heat Pump, Central Air, Electric
Appliances
- Included: Dishwasher, Disposal, Dryer, Washer, Refrigerator, Ice Maker, Oven, Cooktop, Water Heater
- Laundry: Laundry Room
Features
- Dining Area, Primary Bath(s), Open Floorplan, Breakfast Area, Ceiling Fan(s), 9'+ Ceilings, Cathedral Ceiling(s), 2 Story Ceilings
- Flooring: Hardwood
- Doors: Six Panel
- Windows: Double Pane Windows, Window Treatments
- Basement: Full,Finished,Rear Entrance,Walk-Out Access
- Number of fireplaces: 1
- Fireplace features: Wood Burning
Interior area
- Total structure area: 4,025
- Total interior livable area: 4,025 sqft
- Finished area above ground: 2,688
- Finished area below ground: 1,337
Property
Parking
- Total spaces: 2
- Parking features: Garage Door Opener, Attached
- Attached garage spaces: 2
Accessibility
- Accessibility features: None
Features
- Levels: Three
- Stories: 3
- Patio & porch: Porch
- Exterior features: Play Equipment
- Pool features: None
- Fencing: Partial
- Has view: Yes
- View description: Scenic Vista, Trees/Woods
- Frontage length: Road Frontage: 500
Lot
- Size: 10.26 Acres
- Features: Wooded
Details
- Additional structures: Above Grade, Below Grade
- Parcel number: 219396715000
- Zoning: AR1
- Special conditions: Standard
Construction
Type & style
- Home type: SingleFamily
- Architectural style: Chalet
- Property subtype: Single Family Residence
Materials
- HardiPlank Type
- Foundation: Permanent
- Roof: Composition
Condition
- Very Good
- New construction: No
- Year built: 2003
- Major remodel year: 2020
Details
- Builder model: Custom Deck House
- Builder name: Jay Cecca
Utilities & green energy
- Sewer: Septic < # of BR
- Water: Well
- Utilities for property: Satellite Internet Service
Community & neighborhood
Location
- Region: Leesburg
- Subdivision: Catoctin Mt
Other
Other facts
- Listing agreement: Exclusive Right To Sell
- Ownership: Fee Simple
- Road surface type: Black Top
Price history
| Date | Event | Price |
|---|---|---|
| 3/6/2025 | Sold | $1,000,000-7%$248/sqft |
Source: | ||
| 2/6/2025 | Pending sale | $1,075,000$267/sqft |
Source: | ||
| 1/6/2025 | Contingent | $1,075,000$267/sqft |
Source: | ||
| 11/27/2024 | Price change | $1,075,000-2.3%$267/sqft |
Source: | ||
| 11/13/2024 | Price change | $1,100,000-0.9%$273/sqft |
Source: | ||
Public tax history
| Year | Property taxes | Tax assessment |
|---|---|---|
| 2025 | $7,289 +3% | $905,420 +10.6% |
| 2024 | $7,079 +1.1% | $818,360 +2.3% |
| 2023 | $6,999 +6.7% | $799,880 +8.6% |
Find assessor info on the county website
Neighborhood: 20176
Nearby schools
GreatSchools rating
- 6/10Lucketts Elementary SchoolGrades: PK-5Distance: 2.5 mi
- 6/10Tuscarora High SchoolGrades: PK-12Distance: 7.7 mi
- 5/10Smart's Mill Middle SchoolGrades: 6-8Distance: 7.7 mi
Schools provided by the listing agent
- Elementary: Lucketts
- Middle: Smart's Mill
- High: Tuscarora
- District: Loudoun County Public Schools
Source: Bright MLS. This data may not be complete. We recommend contacting the local school district to confirm school assignments for this home.
Get a cash offer in 3 minutes
Find out how much your home could sell for in as little as 3 minutes with a no-obligation cash offer.
Estimated market value
$1,007,200
Get a cash offer in 3 minutes
Find out how much your home could sell for in as little as 3 minutes with a no-obligation cash offer.
Estimated market value
$1,007,200


