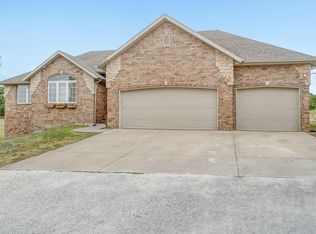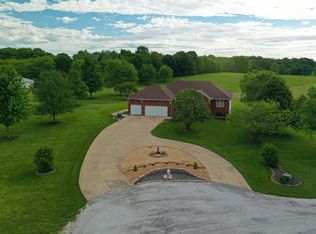Unique property on 6.73 beautiful acres and conveniently located only 2.5 miles W of Hwy 65 at Ozark! This all-brick home is very private with mature trees and wonderful landscaping surrounding the home. Amazing 40 x 30 shop with its own bath. RV parking with 30 Amp hookup. Home has open floor plan, large kitchen with pantry, huge master bedroom with sitting area, super energy efficient geothermal heat and cooling, newer roof, and a large asphalt circular driveway that makes it easy to back a boat or trailer into the shop. Basement features 2nd living area, bedroom, bath, storage, and 4th bedroom or den with wonderful wood stove. Properties located this conveniently close to town with acreage and privacy are rare indeed!
This property is off market, which means it's not currently listed for sale or rent on Zillow. This may be different from what's available on other websites or public sources.


