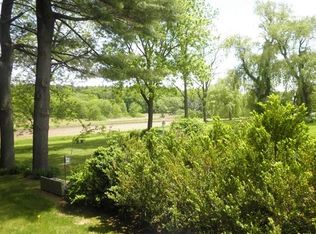Situated in a lovely setting on the South side of Concord, this expansive five-bedroom colonial provides spacious living and stunning views of the Willow Guzzle Conservation Area. Generous sized rooms, big picture windows and two decks with wonderful views plus plenty of sunlight are the hallmarks of this cheerful home. The first floor boasts an updated kitchen with granite countertops and stainless-steel appliances. The large deck with sweeping views of conservation land is accessed from the spacious living room or family room, perfect for entertaining or family gatherings. An in-law suite, or great home office, with bath and kitchen located on the first floor is an added bonus. A large master bedroom with en-suite bath, three family bedrooms and family bath are located on the second level. This highly desirable location, within walking distance of Willard Elementary School and Verrill Farm provides easy access to route 117, route 128 and Mass Pike through Weston; great for commuting!
This property is off market, which means it's not currently listed for sale or rent on Zillow. This may be different from what's available on other websites or public sources.
