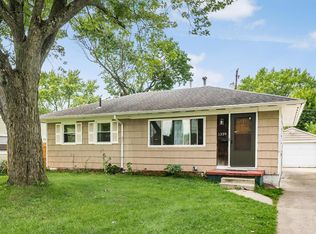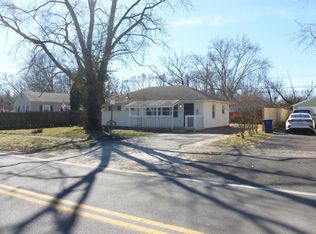ABSOLUTELY GORGEOUS AND IMPECCABLE COMPLETELY UPGRADED AND REMODELED HOME! SHOWS LIKE A ''MODEL HOME'' WITH TOP QUALITY CRAFTSMANSHIP AND ''HIGH END'' APPOINTMENTS THROUGHOUT! Beautiful kitchen with BRAND NEW granite counters and BRAND NEW stainless steel appliances. Beautiful BRAND NEW floors and neutral BRAND NEW carpeting. Full bathroom with BRAND NEW jetted tub and BRAND NEW ceramic surround and BRAND NEW faucets, sink, and console. ***BRAND NEW INSULATED WINDOWS!*** BRAND NEW hot water tank and BRAND NEW Goodman Air Conditioning! Great location and curb appeal highlighted by BRAND NEW roof and BRAND NEW blacktop driveway & approach. Perfect park-like backyard with party size patio. Breathtaking and maintained flowering oaks, almost 2 car garage, and BRAND NEW privacy fence! MUST SEE!
This property is off market, which means it's not currently listed for sale or rent on Zillow. This may be different from what's available on other websites or public sources.

