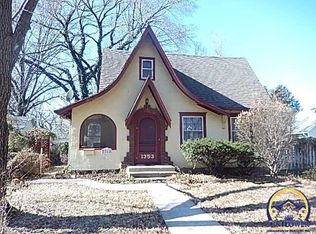Sold on 01/08/24
Price Unknown
1347 SW Wayne Ave, Topeka, KS 66604
4beds
1,694sqft
Single Family Residence, Residential
Built in 1915
6,250 Acres Lot
$209,700 Zestimate®
$--/sqft
$1,906 Estimated rent
Home value
$209,700
$197,000 - $222,000
$1,906/mo
Zestimate® history
Loading...
Owner options
Explore your selling options
What's special
Have you ever said to yourself, I need a house with a bigger garage/shop for hosting Chiefs Parties or that special event/project you have been dreaming of?? If so then look no further, this wonderful home boast a 20x40 Metal Outbuilding with full electric & concrete floors! There is even 16X10 covered porch off the front of the outbuilding for all your entertaining needs. The backyard is a fully private fenced backyard with your own doggie park! Hosting has never been easier in this recently updated home that's in move in ready condition and centrally located in Topeka. Walk-into the wonderful living room that's drench in daylight or have your home-office in the bonus front room featuring all the amazing built-ins that still exist in the home. Full formal dining room for large gatherings and a built-in buffet along with a wonderful window seat to read that special book! The kitchen features wonderful cabinets, beautiful countertops along with appliances stay! Upstairs there are 3 generous sized bedrooms along with a bonus 4th that's non-conforming & a full-updated bathroom! If you need more space then enjoy the recently updated basement where you can hang out while you do laundry or utilize the full basement bathroom! If you have seen every home in your price range then you should see this one as it's priced to sell below county appraisal. There are so many wonderful features that you need to see to appreciate! Call your favorite realtor today for your showing.
Zillow last checked: 8 hours ago
Listing updated: January 08, 2024 at 11:49am
Listed by:
Kelley Hughes 913-982-6415,
Better Homes and Gardens Real
Bought with:
Susan Kern, SP00233165
Platinum Realty LLC
Source: Sunflower AOR,MLS#: 232059
Facts & features
Interior
Bedrooms & bathrooms
- Bedrooms: 4
- Bathrooms: 2
- Full bathrooms: 2
Primary bedroom
- Level: Upper
- Area: 154
- Dimensions: 14x11
Bedroom 2
- Level: Upper
- Area: 108
- Dimensions: 12x9
Bedroom 3
- Level: Upper
- Area: 120
- Dimensions: 10x12
Bedroom 4
- Level: Upper
- Area: 144
- Dimensions: 12x12
Other
- Level: Main
- Dimensions: Office/Bonus Space
Dining room
- Level: Main
- Area: 218.7
- Dimensions: 16.2 X 13.5
Kitchen
- Level: Main
- Area: 150
- Dimensions: 12.5 X 12
Laundry
- Level: Basement
- Area: 110
- Dimensions: 11 X 10
Living room
- Level: Main
- Area: 197.1
- Dimensions: 14.6 X 13.5
Heating
- Natural Gas
Cooling
- Central Air
Appliances
- Included: Electric Range, Microwave, Dishwasher, Refrigerator, Disposal, Water Softener Owned, Cable TV Available
- Laundry: In Basement, Separate Room
Features
- Flooring: Hardwood, Vinyl, Ceramic Tile
- Doors: Storm Door(s)
- Windows: Storm Window(s)
- Basement: Block,Partially Finished
- Has fireplace: No
Interior area
- Total structure area: 1,694
- Total interior livable area: 1,694 sqft
- Finished area above ground: 1,574
- Finished area below ground: 120
Property
Parking
- Parking features: Detached, Extra Parking, Garage Door Opener
Features
- Levels: Two
- Patio & porch: Glassed Porch, Patio, Covered
- Fencing: Wood,Privacy
Lot
- Size: 6,250 Acres
- Features: Sidewalk
Details
- Additional structures: Outbuilding
- Parcel number: R45274
- Special conditions: Standard,Arm's Length
Construction
Type & style
- Home type: SingleFamily
- Property subtype: Single Family Residence, Residential
Materials
- Frame, Vinyl Siding, Plaster
- Roof: Composition,Metal
Condition
- Year built: 1915
Utilities & green energy
- Water: Public
- Utilities for property: Cable Available
Community & neighborhood
Security
- Security features: Fire Alarm
Location
- Region: Topeka
- Subdivision: Euclid Park
Price history
| Date | Event | Price |
|---|---|---|
| 2/6/2024 | Listing removed | -- |
Source: Zillow Rentals | ||
| 1/9/2024 | Listed for rent | $2,000$1/sqft |
Source: Zillow Rentals | ||
| 1/8/2024 | Sold | -- |
Source: | ||
| 12/10/2023 | Pending sale | $182,500$108/sqft |
Source: | ||
| 12/7/2023 | Listed for sale | $182,500-3.9%$108/sqft |
Source: | ||
Public tax history
| Year | Property taxes | Tax assessment |
|---|---|---|
| 2025 | -- | $21,781 -5.6% |
| 2024 | $3,265 -3.7% | $23,081 -1% |
| 2023 | $3,390 +11.5% | $23,303 +15% |
Find assessor info on the county website
Neighborhood: Randolph
Nearby schools
GreatSchools rating
- 4/10Randolph Elementary SchoolGrades: PK-5Distance: 0.1 mi
- 4/10Robinson Middle SchoolGrades: 6-8Distance: 0.8 mi
- 5/10Topeka High SchoolGrades: 9-12Distance: 1.3 mi
Schools provided by the listing agent
- Elementary: Randolph Elementary School/USD 501
- Middle: Robinson Middle School/USD 501
- High: Topeka High School/USD 501
Source: Sunflower AOR. This data may not be complete. We recommend contacting the local school district to confirm school assignments for this home.
