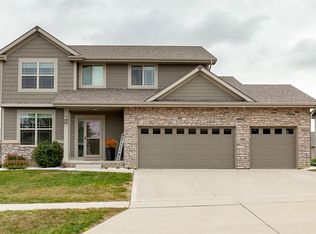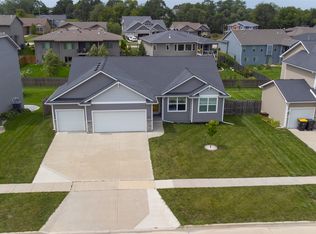Sold for $559,000 on 12/05/23
$559,000
1347 S 7th St, Adel, IA 50003
4beds
2,135sqft
Single Family Residence
Built in 2015
0.27 Acres Lot
$569,600 Zestimate®
$262/sqft
$2,657 Estimated rent
Home value
$569,600
$541,000 - $598,000
$2,657/mo
Zestimate® history
Loading...
Owner options
Explore your selling options
What's special
Just South of ADM High School sits this 4-bedroom, 3.5 bath home overflowing with custom features. Step into a great room with a custom stone fireplace and a massive stone arch that creates a wow factor and highlights the open-concept layout with access to the stunning kitchen. A massive island with a custom marble sink centers the space and offers additional seating/entertaining options. The wrap-around custom cabinets have self-closing hinges and pull-out drawers. A hidden pantry is also featured. The stainless appliances, hood vent, and backsplash tiled to the ceiling make this a truly unique space. The covered deck is located off this area & includes lighting and built-in speakers. The master suite is spacious with a light and airy feel, and tray ceiling. The en suite bath includes a gigantic double vanity, a soaker tub, and a separate tiled shower, a place of luxury and quiet away from the heart of the home. Down the hall are two bedrooms with a Jack & Jill bathroom with a tiled shower. Laundry on the main with cabinets and sink. Downstairs, enjoy a home theater, a wet bar, and another bedroom and bathroom. All of this off the huge family room that leads to another outdoor living space with stamped patio flooring. The temp-controlled storage room, tucked under the home with outdoor access is perfect for housing the golf cart, sporting goods, or even holiday décor. All of this on a manicured lot with tiered landscaping and in a division located perfectly for commuting.
Zillow last checked: 8 hours ago
Listing updated: December 07, 2023 at 11:21am
Listed by:
Adam Bugbee (833)835-5566,
EXP Realty, LLC
Bought with:
Hews, Caleb
Century 21 Signature
Source: DMMLS,MLS#: 682324 Originating MLS: Des Moines Area Association of REALTORS
Originating MLS: Des Moines Area Association of REALTORS
Facts & features
Interior
Bedrooms & bathrooms
- Bedrooms: 4
- Bathrooms: 4
- Full bathrooms: 2
- 3/4 bathrooms: 1
- 1/2 bathrooms: 1
- Main level bedrooms: 3
Heating
- Forced Air, Gas, Natural Gas
Cooling
- Central Air
Appliances
- Included: Dryer, Dishwasher, Microwave, Refrigerator, Stove, Washer
- Laundry: Main Level
Features
- Wet Bar, Dining Area
- Flooring: Hardwood, Tile
- Basement: Finished,Walk-Out Access
- Number of fireplaces: 1
- Fireplace features: Gas Log
Interior area
- Total structure area: 2,135
- Total interior livable area: 2,135 sqft
- Finished area below ground: 1,483
Property
Parking
- Total spaces: 3
- Parking features: Attached, Garage, Three Car Garage
- Attached garage spaces: 3
Features
- Patio & porch: Covered, Deck, Open, Patio
- Exterior features: Deck, Fully Fenced, Sprinkler/Irrigation, Patio, Storage
- Fencing: Wood,Full
Lot
- Size: 0.27 Acres
Details
- Additional structures: Storage
- Parcel number: 1132430016
- Zoning: Res
Construction
Type & style
- Home type: SingleFamily
- Architectural style: Ranch
- Property subtype: Single Family Residence
Materials
- Cement Siding, Stone
- Foundation: Poured
- Roof: Asphalt,Shingle
Condition
- Year built: 2015
Utilities & green energy
- Sewer: Public Sewer
- Water: Public
Community & neighborhood
Location
- Region: Adel
Other
Other facts
- Listing terms: Cash,Conventional,FHA,USDA Loan,VA Loan
- Road surface type: Concrete
Price history
| Date | Event | Price |
|---|---|---|
| 12/5/2023 | Sold | $559,000-1.1%$262/sqft |
Source: | ||
| 10/26/2023 | Pending sale | $565,000$265/sqft |
Source: | ||
| 10/16/2023 | Price change | $565,000-1.7%$265/sqft |
Source: | ||
| 9/20/2023 | Listed for sale | $575,000+784.6%$269/sqft |
Source: | ||
| 5/18/2015 | Sold | $65,000$30/sqft |
Source: Public Record Report a problem | ||
Public tax history
| Year | Property taxes | Tax assessment |
|---|---|---|
| 2024 | $2,682 | $556,860 +237.5% |
| 2023 | -- | $165,000 +28348.3% |
| 2022 | -- | $580 |
Find assessor info on the county website
Neighborhood: 50003
Nearby schools
GreatSchools rating
- NAAdel Elementary SchoolGrades: PK-1Distance: 1.4 mi
- 7/10Adm Middle SchoolGrades: 7-8Distance: 0.3 mi
- 10/10Adm Senior High SchoolGrades: 9-12Distance: 0.3 mi
Schools provided by the listing agent
- District: Adel-Desoto-Minburn
Source: DMMLS. This data may not be complete. We recommend contacting the local school district to confirm school assignments for this home.

Get pre-qualified for a loan
At Zillow Home Loans, we can pre-qualify you in as little as 5 minutes with no impact to your credit score.An equal housing lender. NMLS #10287.

