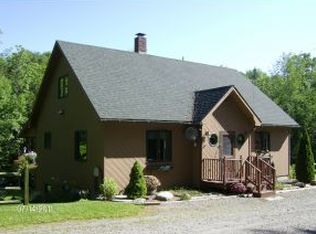Closed
Listed by:
MyKayla Tanguay,
Jim Campbell Real Estate 802-334-3400,
Craig Crawford,
Jim Campbell Real Estate
Bought with: Century 21 Farm & Forest/Burke
$345,000
1347 Roaring Brook Road, Barton, VT 05822
3beds
1,785sqft
Single Family Residence
Built in 1996
14.6 Acres Lot
$347,100 Zestimate®
$193/sqft
$2,767 Estimated rent
Home value
$347,100
Estimated sales range
Not available
$2,767/mo
Zestimate® history
Loading...
Owner options
Explore your selling options
What's special
This delightful 3-bedroom, 2.5-bathroom home sits on a sprawling 14.5-acre lot just a few miles from downtown Barton and I-91. This property provides easy access to local amenities while ensuring the peace and privacy of country living. The first floor features a spacious layout w/ fully applianced kitchen, dining area, den/office space, a bonus room, large living area and a 1/2 bath, while the second story offers 3 bedrooms, one of which is the primary en-suite and an additional full bathroom. In need of more storage? The unfinished lower level offers plenty of space and also includes a wood stove and top-of-the-line Buderus heating system! On the exterior you will find a large, 2-car detached garage (30'x28'), newly installed 18'x9' deck overlooking the back yard and lastly a versatile "utility" shed that could be used for gardening, extra storage, a small workshop or more! Additional updates to include; new flooring, light fixtures, appliances, roof, painting and much much more! If you have been looking for a private, country setting with a good mixture of lawn and wooded areas than look no further. An ideal opportunity to own this unique property and enjoy the best of Vermont living.
Zillow last checked: 8 hours ago
Listing updated: February 07, 2025 at 01:02pm
Listed by:
MyKayla Tanguay,
Jim Campbell Real Estate 802-334-3400,
Craig Crawford,
Jim Campbell Real Estate
Bought with:
Marcy L Lindstedt
Century 21 Farm & Forest/Burke
Source: PrimeMLS,MLS#: 5026334
Facts & features
Interior
Bedrooms & bathrooms
- Bedrooms: 3
- Bathrooms: 3
- Full bathrooms: 2
- 1/2 bathrooms: 1
Heating
- Baseboard, Hot Water
Cooling
- None
Appliances
- Laundry: Laundry Hook-ups, In Basement
Features
- Central Vacuum, Dining Area, Kitchen/Dining, Primary BR w/ BA
- Flooring: Carpet, Laminate, Softwood
- Basement: Concrete Floor,Interior Stairs,Unfinished,Interior Entry
- Attic: Attic with Hatch/Skuttle
Interior area
- Total structure area: 2,805
- Total interior livable area: 1,785 sqft
- Finished area above ground: 1,785
- Finished area below ground: 0
Property
Parking
- Total spaces: 3
- Parking features: Circular Driveway, Gravel, Garage, Parking Spaces 1, Parking Spaces 2, Detached
- Garage spaces: 2
Accessibility
- Accessibility features: 1st Floor 1/2 Bathroom, 1st Floor Hrd Surfce Flr, Bathroom w/Step-in Shower, Bathroom w/Tub, Hard Surface Flooring, Kitchen w/5 Ft. Diameter
Features
- Levels: 1.75
- Stories: 1
- Exterior features: Deck, Shed, Storage
- Frontage length: Road frontage: 491
Lot
- Size: 14.60 Acres
- Features: Secluded, Wooded
Details
- Additional structures: Outbuilding
- Zoning description: Yes-Barton
Construction
Type & style
- Home type: SingleFamily
- Architectural style: Cape
- Property subtype: Single Family Residence
Materials
- Wood Frame, Vinyl Siding
- Foundation: Concrete
- Roof: Metal,Asphalt Shingle
Condition
- New construction: No
- Year built: 1996
Utilities & green energy
- Electric: 200+ Amp Service
- Sewer: Private Sewer, Septic Tank
- Utilities for property: None, No Internet
Community & neighborhood
Security
- Security features: Carbon Monoxide Detector(s), Smoke Detector(s), Battery Smoke Detector
Location
- Region: Barton
Other
Other facts
- Road surface type: Paved
Price history
| Date | Event | Price |
|---|---|---|
| 2/7/2025 | Sold | $345,000-1%$193/sqft |
Source: | ||
| 1/10/2025 | Listed for sale | $348,500$195/sqft |
Source: | ||
Public tax history
Tax history is unavailable.
Neighborhood: 05822
Nearby schools
GreatSchools rating
- 3/10Barton Graded SchoolGrades: PK-8Distance: 1.5 mi
- 4/10Lake Region Uhsd #24Grades: 9-12Distance: 3 mi
Schools provided by the listing agent
- Elementary: Barton Academy & Graded School
- High: Lake Region Union High Sch
Source: PrimeMLS. This data may not be complete. We recommend contacting the local school district to confirm school assignments for this home.

Get pre-qualified for a loan
At Zillow Home Loans, we can pre-qualify you in as little as 5 minutes with no impact to your credit score.An equal housing lender. NMLS #10287.
