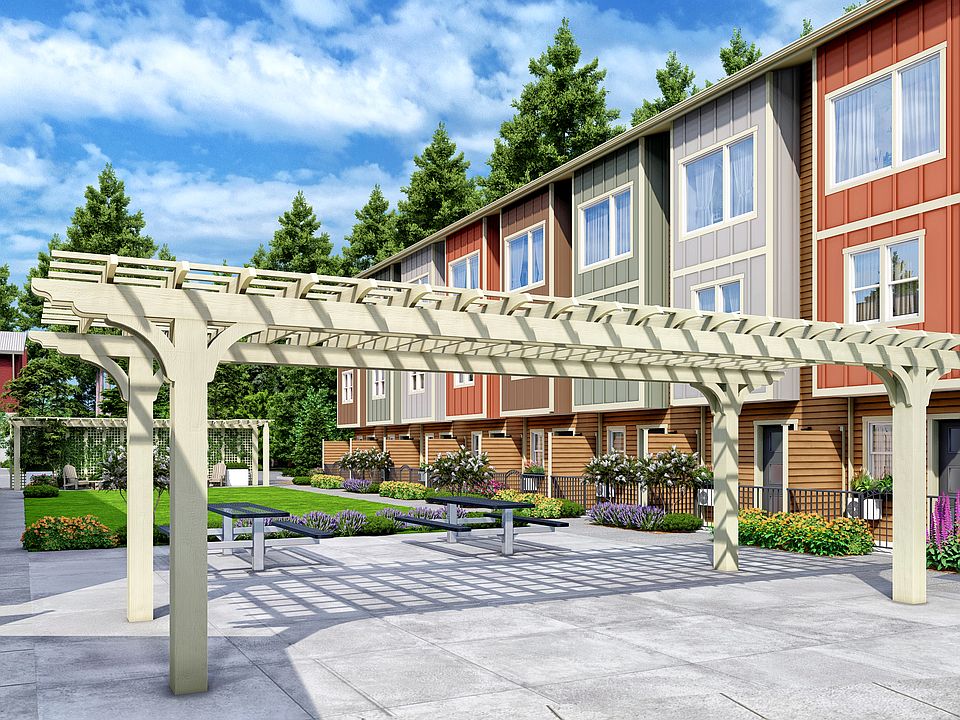Now offering a Builder paid 3-2-1 RATE BUYDOWN starting as low as 4.25% the first year OR a PERMANENT RATE BUYDOWN as low as 5.75% with Preferred Lender. These rates are subject to daily changes. This special financing makes monthly mortgage payments more affordable! Model home open 12-3 Th,Fri&Sat. 2-bdrm, 1.5 bath townhomes w/ garages. Stainless steel appliances & spacious pantry. Beautifully appointed fixtures, LVP flooring, quartz countertops, quality cabinets w/dovetail & soft close cabinets. The loft over the bedroom allows for a variety of uses. Attached 1-car garage makes these townhomes surpass others on the island. Enjoy taking walks or biking to local shops, restaurants, theaters & parks. A commuters delight to the Seattle Ferry.
Active
$569,000
1347 Nolta Loop NE, Bainbridge Island, WA 98110
2beds
1,057sqft
Townhouse
Built in 2025
435.60 sqft lot
$568,300 Zestimate®
$538/sqft
$215/mo HOA
What's special
Beautifully appointed fixturesSpacious pantryStainless steel appliancesLoft over the bedroomQuartz countertopsQuality cabinetsLvp flooring
- 41 days
- on Zillow |
- 73 |
- 5 |
Zillow last checked: 7 hours ago
Listing updated: April 16, 2025 at 11:42am
Listed by:
Karen M Bazar,
Coldwell Banker Bain
Source: NWMLS,MLS#: 2340224
Travel times
Schedule tour
Select your preferred tour type — either in-person or real-time video tour — then discuss available options with the builder representative you're connected with.
Select a date
Facts & features
Interior
Bedrooms & bathrooms
- Bedrooms: 2
- Bathrooms: 2
- Full bathrooms: 1
- 1/2 bathrooms: 1
- Main level bathrooms: 1
Bedroom
- Level: Third
Bedroom
- Level: Third
Bathroom full
- Level: Third
Other
- Level: Main
Bonus room
- Level: Third
Dining room
- Level: Second
Entry hall
- Level: Main
Kitchen with eating space
- Level: Second
Living room
- Level: Second
Utility room
- Level: Third
Heating
- Ductless HP-Mini Split, Wall Furnace
Cooling
- Ductless HP-Mini Split
Appliances
- Included: Dishwasher(s), Disposal, Microwave(s), Refrigerator(s), Stove(s)/Range(s), Garbage Disposal, Water Heater: Electric, Water Heater Location: Garage
Features
- Dining Room, Loft, Vaulted Ceiling(s)
- Flooring: Vinyl Plank, Carpet, Wall to Wall Carpet
- Windows: Double Pane/Storm Window
- Basement: None
- Has fireplace: No
Interior area
- Total structure area: 1,057
- Total interior livable area: 1,057 sqft
Property
Parking
- Total spaces: 1
- Parking features: Attached Garage, Off Street
- Attached garage spaces: 1
Features
- Levels: Multi/Split
- Entry location: Main
Lot
- Size: 435.60 sqft
- Features: Open Lot, Paved, Sidewalk, Cable TV, Electric Car Charging, High Speed Internet
Details
- Additional structures: ADU Square Feet: 0
- Parcel number: 57150000700000
- Special conditions: Standard
Construction
Type & style
- Home type: Townhouse
- Architectural style: Modern
- Property subtype: Townhouse
Materials
- Cement Planked, Wood Products, Cement Plank
- Foundation: Poured Concrete
- Roof: Composition
Condition
- Very Good
- New construction: Yes
- Year built: 2025
- Major remodel year: 2025
Details
- Builder name: Central Highland Homes
Utilities & green energy
- Electric: Company: PSE
- Sewer: Sewer Connected, Company: COBI
- Water: Public, Company: COBI
Community & HOA
Community
- Features: CCRs
- Subdivision: Wintergreen Townhomes
HOA
- HOA fee: $215 monthly
- HOA phone: 206-780-5007
Location
- Region: Bainbridge Island
Financial & listing details
- Price per square foot: $538/sqft
- Tax assessed value: $313,540
- Annual tax amount: $1,734
- Date on market: 3/19/2025
- Listing terms: Cash Out,Conventional,FHA,VA Loan
- Inclusions: Dishwasher(s), Garbage Disposal, Microwave(s), Refrigerator(s), Stove(s)/Range(s)
- Cumulative days on market: 41 days
About the community
Now offering a Builder paid 3-2-1 RATE BUYDOWN starting as low as 4.25% the first year OR a PERMANENT RATE BUYDOWN as low as 5.75% with Preferred Lender. This special financing makes monthly mortgage payments more affordable! 2-bdrm, 1.5 bath townhomes w/ garages. Kitchen includes stainless steel appliances & a spacious pantry. Beautifully appointed fixtures, luxury vinyl plank flooring, quartz countertops & craftsman dovetail & soft close cabinets. The loft over the bedroom allows for a variety of uses. Attached one-car garage makes these townhomes surpass others on the island. Enjoy taking walks or biking to local shops, restaurants, theaters & parks. A commuters delight to the Seattle Ferry. Low maintenance living in a fabulous location.
Source: Central Highland Homes

